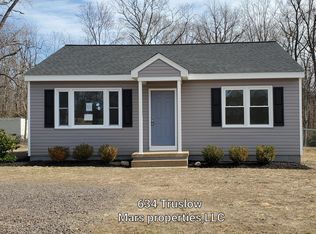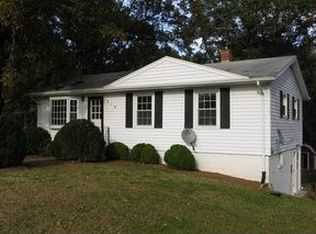Sold for $438,000
$438,000
626 Truslow Rd, Fredericksburg, VA 22406
5beds
1,800sqft
Single Family Residence
Built in 1965
1 Acres Lot
$453,700 Zestimate®
$243/sqft
$2,972 Estimated rent
Home value
$453,700
$426,000 - $481,000
$2,972/mo
Zestimate® history
Loading...
Owner options
Explore your selling options
What's special
Welcome to Your Dream Home! This beautifully updated 5-bedroom, 2-bathroom rambler offers the perfect blend of modern upgrades and comfortable living. (One lower level bedroom NTC) With 1,800 sq. ft. of thoughtfully designed space, this home is waiting for you! Step inside to find updated flooring, a modernized kitchen with stylish cabinets, and renovated bathrooms for a fresh, contemporary feel. The inviting layout provides ample room for both relaxation and entertaining, while large windows fill the home with natural light. The two car detached garage is situated on a spacious 1 acre lot. The expansive deck & yard offers endless possibilities for outdoor enjoyment, perfect for hosting gatherings, gardening, or simply unwinding in your private oasis. This home offers both comfort and convenience. Don’t miss this incredible opportunity to own a beautifully updated home in a prime location. Schedule your showing today.
Zillow last checked: 8 hours ago
Listing updated: May 14, 2025 at 09:19am
Listed by:
Scott Cleveland 540-834-3200,
RE/MAX Supercenter
Bought with:
Dawna Lambrecht
Century 21 Redwood Realty
Source: Bright MLS,MLS#: VAST2036520
Facts & features
Interior
Bedrooms & bathrooms
- Bedrooms: 5
- Bathrooms: 2
- Full bathrooms: 2
- Main level bathrooms: 1
- Main level bedrooms: 3
Primary bedroom
- Features: Flooring - Carpet
- Level: Main
- Area: 110 Square Feet
- Dimensions: 11 X 10
Bedroom 2
- Features: Flooring - Carpet
- Level: Main
- Area: 99 Square Feet
- Dimensions: 11 X 9
Bedroom 3
- Features: Flooring - Carpet
- Level: Main
- Area: 72 Square Feet
- Dimensions: 9 X 8
Bedroom 4
- Features: Flooring - Carpet
- Level: Lower
- Area: 121 Square Feet
- Dimensions: 11 X 11
Bedroom 5
- Features: Flooring - Carpet
- Level: Lower
- Area: 121 Square Feet
- Dimensions: 11 X 11
Family room
- Features: Flooring - Carpet
- Level: Lower
- Area: 220 Square Feet
- Dimensions: 20 X 11
Kitchen
- Features: Flooring - Vinyl
- Level: Main
- Area: 165 Square Feet
- Dimensions: 15 X 11
Laundry
- Level: Unspecified
Living room
- Features: Flooring - HardWood
- Level: Main
- Area: 209 Square Feet
- Dimensions: 19 X 11
Workshop
- Level: Unspecified
Heating
- Heat Pump, Electric
Cooling
- Central Air, Electric
Appliances
- Included: Dishwasher, Oven/Range - Electric, Range Hood, Refrigerator, Electric Water Heater
- Laundry: Laundry Room
Features
- Kitchen - Country, Floor Plan - Traditional
- Flooring: Luxury Vinyl
- Basement: Side Entrance,Finished,Walk-Out Access
- Has fireplace: No
Interior area
- Total structure area: 1,800
- Total interior livable area: 1,800 sqft
- Finished area above ground: 1,000
- Finished area below ground: 800
Property
Parking
- Total spaces: 2
- Parking features: Garage Faces Front, Detached
- Garage spaces: 2
Accessibility
- Accessibility features: None
Features
- Levels: Two
- Stories: 2
- Patio & porch: Deck
- Exterior features: Sidewalks
- Pool features: None
Lot
- Size: 1 Acres
Details
- Additional structures: Above Grade, Below Grade
- Parcel number: 45 137
- Zoning: R1
- Zoning description: Residential
- Special conditions: Standard
Construction
Type & style
- Home type: SingleFamily
- Architectural style: Ranch/Rambler
- Property subtype: Single Family Residence
Materials
- Combination, Brick, Frame, Vinyl Siding
- Foundation: Block
Condition
- New construction: No
- Year built: 1965
Utilities & green energy
- Electric: 200+ Amp Service
- Sewer: Septic Exists
- Water: Well
- Utilities for property: Cable Available, Phone Available, Cable
Community & neighborhood
Location
- Region: Fredericksburg
- Subdivision: None Available
Other
Other facts
- Listing agreement: Exclusive Right To Sell
- Listing terms: Cash,Conventional,VA Loan,FHA
- Ownership: Fee Simple
Price history
| Date | Event | Price |
|---|---|---|
| 5/9/2025 | Sold | $438,000-6.8%$243/sqft |
Source: | ||
| 3/19/2025 | Contingent | $469,900$261/sqft |
Source: | ||
| 3/12/2025 | Listed for sale | $469,900+82.1%$261/sqft |
Source: | ||
| 11/4/2024 | Sold | $258,000+1236.8%$143/sqft |
Source: Public Record Report a problem | ||
| 12/16/2002 | Sold | $19,300$11/sqft |
Source: Public Record Report a problem | ||
Public tax history
| Year | Property taxes | Tax assessment |
|---|---|---|
| 2025 | $2,229 +3.4% | $241,300 |
| 2024 | $2,156 +10.7% | $241,300 +11.2% |
| 2023 | $1,948 +5.6% | $217,000 |
Find assessor info on the county website
Neighborhood: 22406
Nearby schools
GreatSchools rating
- 4/10Falmouth Elementary SchoolGrades: K-5Distance: 1.9 mi
- 5/10T. Benton Gayle Middle SchoolGrades: 6-8Distance: 1 mi
- 3/10Stafford Sr. High SchoolGrades: 9-12Distance: 1 mi
Schools provided by the listing agent
- Elementary: Falmouth
- Middle: T. Benton Gayle
- High: Stafford
- District: Stafford County Public Schools
Source: Bright MLS. This data may not be complete. We recommend contacting the local school district to confirm school assignments for this home.
Get pre-qualified for a loan
At Zillow Home Loans, we can pre-qualify you in as little as 5 minutes with no impact to your credit score.An equal housing lender. NMLS #10287.
Sell for more on Zillow
Get a Zillow Showcase℠ listing at no additional cost and you could sell for .
$453,700
2% more+$9,074
With Zillow Showcase(estimated)$462,774

