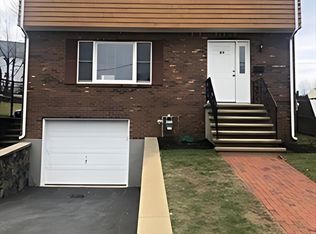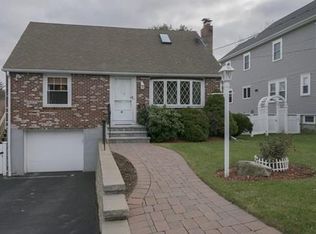Pride of ownership is evident in this pristine, sun drenched Cape located on the Belmont line. The first floor contains a spacious eat-in kitchen with direct access to the private back yard. The living room features a wood burning fireplace, hardwood floors and natural light that pours in from the picture windows. Two oversized bedrooms with hard wood floors and a full bath complete the first floor. Moving up stairs you will find a third bedroom, 1/2 bath and bonus room that could be used as an office or playroom. The basement includes ample storage, a laundry area and direct access to the oversized 1 car garage. Upgrades include gas heat, central AC and an irrigation system. If you are looking for a home that's been lovingly maintained with a sizable flat back yard, you found it! Buy now and you'll be hosting BBQs all summer!
This property is off market, which means it's not currently listed for sale or rent on Zillow. This may be different from what's available on other websites or public sources.

