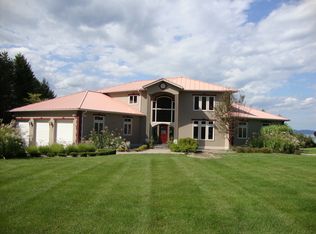Enjoy quiet country living only minutes from town! Settled next to Vermontâs largest red cedar forrest and protected land, this custom home is designed for comfort with plenty of space. The open kitchen dining room centers the living experience, where steps away you can lounge in the living room, or venture to the screened in porch. How lovely it is to enjoy breakfast on the open private deck overlooking the pond watching the plethora of bird species and occasional deer. If space is what you are looking for, this home has plenty of storage with builtins and a total of 10 closets! Two car garage, has stairway access directly to storage room in basement and above in attic makes for easy living. Walk past the 2nd floor laundry into the Master bedroom thoughtfully designed with 5 windows for plenty of light. Plush master walk in closet is 7â6âx 9â6â can also double as a dressing room. Exercise room is conveniently located over the garage as not to disturb the rest of the house. Need more space, then you can finish the walkout basement that leads to the sprawling lawn with paths to the pond or the barn, formerly used as a 2 stall horse barn. This home is turnkey move in condition and simply a must see!
This property is off market, which means it's not currently listed for sale or rent on Zillow. This may be different from what's available on other websites or public sources.
