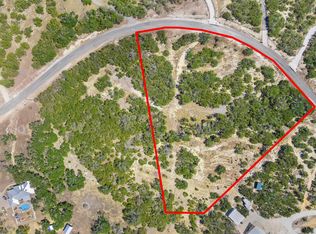Sold on 06/20/25
Price Unknown
626 STALLION ESTATES, Spring Branch, TX 78070
4beds
3,380sqft
Single Family Residence
Built in 2004
5.32 Acres Lot
$785,800 Zestimate®
$--/sqft
$3,929 Estimated rent
Home value
$785,800
Estimated sales range
Not available
$3,929/mo
Zestimate® history
Loading...
Owner options
Explore your selling options
What's special
Escape to this gated 5.32-acre Hill Country retreat, where modern comfort meets serene landscapes. This property offers 4 bedrooms, 3 bathrooms, a 5-car garage, RV/boat storage, and two workshops. The beautifully updated main home features 3 bedrooms and 2 bathrooms, with new flooring, quartz countertops, stylish fixtures, stainless steel appliances, and fresh paint. A bright, window-lined game room, outdoor grill, inground pool, and hot tub create the perfect setting for relaxation and entertainment with a million-dollar view. Above the attached garage, a private 1-bedroom, 1-bathroom suite is ideal for guests, in-laws, or teens. The detached garage provides additional parking, an RV/boat bay, and extra workspace. Scenic walking trails, a storage shed, and a greenhouse complete this private Hill Country oasis.
Zillow last checked: 8 hours ago
Listing updated: July 02, 2025 at 06:01pm
Listed by:
Michael Llanas TREC #637365 (210) 995-1936,
Inspired Brokerage, LLC
Source: LERA MLS,MLS#: 1850312
Facts & features
Interior
Bedrooms & bathrooms
- Bedrooms: 4
- Bathrooms: 3
- Full bathrooms: 3
Primary bedroom
- Features: Split, Outside Access, Walk-In Closet(s), Ceiling Fan(s), Full Bath
- Area: 322
- Dimensions: 23 x 14
Bedroom 2
- Area: 192
- Dimensions: 16 x 12
Bedroom 3
- Area: 144
- Dimensions: 12 x 12
Bedroom 4
- Area: 374
- Dimensions: 22 x 17
Primary bathroom
- Features: Tub/Shower Separate, Double Vanity, Soaking Tub
- Area: 130
- Dimensions: 13 x 10
Dining room
- Area: 120
- Dimensions: 12 x 10
Family room
- Area: 320
- Dimensions: 20 x 16
Kitchen
- Area: 192
- Dimensions: 16 x 12
Living room
- Area: 224
- Dimensions: 16 x 14
Heating
- Central, 2 Units, Electric
Cooling
- Two Central, Attic Fan
Appliances
- Included: Washer, Dryer, Cooktop, Built-In Oven, Microwave, Disposal, Dishwasher, Electric Water Heater
- Laundry: Main Level, Laundry Room, In Kitchen, Washer Hookup, Dryer Connection
Features
- Two Living Area, Liv/Din Combo, Separate Dining Room, Eat-in Kitchen, Kitchen Island, Pantry, Game Room, Media Room, Shop, Utility Room Inside, 1st Floor Lvl/No Steps, High Ceilings, Open Floorplan, High Speed Internet, All Bedrooms Downstairs, Telephone, Walk-In Closet(s), Master Downstairs, Ceiling Fan(s), Chandelier, Central Vacuum, Solid Counter Tops
- Flooring: Ceramic Tile, Vinyl, Painted/Stained
- Has basement: No
- Number of fireplaces: 1
- Fireplace features: One, Living Room, Mock Fireplace, Wood Burning
Interior area
- Total structure area: 3,380
- Total interior livable area: 3,380 sqft
Property
Parking
- Total spaces: 4
- Parking features: Four or More Car Garage, Detached, Attached, Oversized, Garage Apartment, Garage Door Opener
- Attached garage spaces: 4
Features
- Levels: One
- Stories: 1
- Patio & porch: Patio, Covered
- Exterior features: Barbecue, Gas Grill, Outdoor Kitchen
- Has private pool: Yes
- Pool features: In Ground
- Has spa: Yes
- Spa features: Heated
- Fencing: Wire
- Has view: Yes
- View description: County VIew
Lot
- Size: 5.32 Acres
- Features: 5 - 14 Acres
- Residential vegetation: Mature Trees, Partially Wooded, Mature Trees (ext feat)
Details
- Additional structures: Shed(s), Detached Quarters, Second Residence, Workshop
- Parcel number: 881009853112
- Horses can be raised: Yes
Construction
Type & style
- Home type: SingleFamily
- Architectural style: Ranch,Traditional,Texas Hill Country
- Property subtype: Single Family Residence
Materials
- Stone, Wood Siding, Stucco, Siding
- Foundation: Slab
- Roof: Heavy Composition
Condition
- Pre-Owned
- New construction: No
- Year built: 2004
Utilities & green energy
- Sewer: Sewer System, Septic
- Utilities for property: Cable Available, City Garbage service
Community & neighborhood
Security
- Security features: Prewired, Controlled Access
Location
- Region: Spring Branch
- Subdivision: Stallion Estates
HOA & financial
HOA
- Has HOA: Yes
- HOA fee: $350 annually
- Association name: STALLION ESTATES
Other
Other facts
- Listing terms: Conventional,FHA,VA Loan,Cash,USDA Loan
- Road surface type: Paved, Gravel
Price history
| Date | Event | Price |
|---|---|---|
| 6/20/2025 | Sold | -- |
Source: | ||
| 6/2/2025 | Pending sale | $799,969$237/sqft |
Source: | ||
| 5/20/2025 | Contingent | $799,969$237/sqft |
Source: | ||
| 5/9/2025 | Price change | $799,969-5.9%$237/sqft |
Source: | ||
| 4/21/2025 | Price change | $849,969-5%$251/sqft |
Source: | ||
Public tax history
| Year | Property taxes | Tax assessment |
|---|---|---|
| 2025 | -- | $1,023,080 |
| 2024 | $13,285 +130.6% | $1,023,080 +84.2% |
| 2023 | $5,761 -12.7% | $555,361 +12.6% |
Find assessor info on the county website
Neighborhood: 78070
Nearby schools
GreatSchools rating
- 5/10Blanco Elementary SchoolGrades: PK-5Distance: 9.9 mi
- 6/10Blanco Middle SchoolGrades: 6-8Distance: 10 mi
- 8/10Blanco High SchoolGrades: 9-12Distance: 9.6 mi
Get a cash offer in 3 minutes
Find out how much your home could sell for in as little as 3 minutes with a no-obligation cash offer.
Estimated market value
$785,800
Get a cash offer in 3 minutes
Find out how much your home could sell for in as little as 3 minutes with a no-obligation cash offer.
Estimated market value
$785,800
