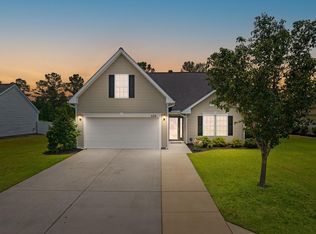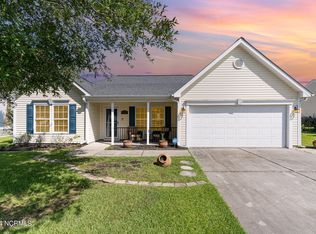Polo Farms. This 3BR/2BA home is the Lennar Seabrook floor plan and features formal dining area, fireplace, 2 car garage, outside detached storage building (could be used as a workshop) and plantation blinds throughout. Kitchen boast a breakfast nook, 34" maple cabinets, crown molding and large pantry. Master bedroom suite features a walk in closet, garden tub, separate shower and double sink vanity. Property is being sold "as is", as this is offered as a potential short sale. Home has many options such as primary home, second home or rental property and qualities for numerous types of financing.
This property is off market, which means it's not currently listed for sale or rent on Zillow. This may be different from what's available on other websites or public sources.

