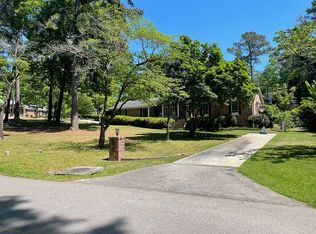This excellent house is back on the market after quickly going under contract! The first buyers' financing fell through shortly after submitting an offer. So don't let that stop you from seeing this completely updated home! - This large, one acre lot at 626 Sallie Baxter is tucked away on a quiet street in Old Woodlands and offers a suburban feel with the convenience of being close to downtown Columbia and all the capital city has to offer. On the front of the 4BR/3BA house is a shaded front porch, the perfect place to have a morning beverage or enjoy a good read in a rocking chair on a sunny afternoon. The main floor features traditional living and dining rooms, while the polished eat-in kitchen has features such as a farmhouse sink, beautiful wood countertops and white cabinetry and is open to another living area on the lower level. The master bedroom sits on the upper level and features a private bathroom with beautifully tiled shower, garden tub and double vanity. Two additional bedrooms and bathroom on the upper level and one bedroom and bathroom on the lower level complete the floor plan, which saw a full renovation in 2015. Patio and generous backyard give you a space to create your own backyard oasis. The neighborhood has a strong community feel, dominated by families and children, with basketball goals in many driveways and soccer nets in backyards.
This property is off market, which means it's not currently listed for sale or rent on Zillow. This may be different from what's available on other websites or public sources.
