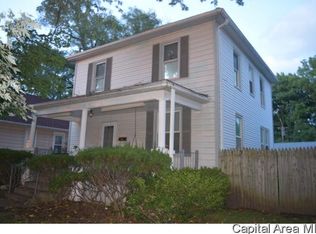This 3 bedroom, 2 full bath home is adorable and move in ready!! Boasts hardwood floors through the main living area. Fresh paint on the first floor! Beautifully updated kitchen with stainless steel appliances that stay with the home. Washer and dryer also stay! Partially finished basement offers possibilities plus storage! Roof new in 2012. Come see this home today!
This property is off market, which means it's not currently listed for sale or rent on Zillow. This may be different from what's available on other websites or public sources.

