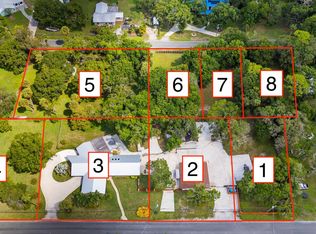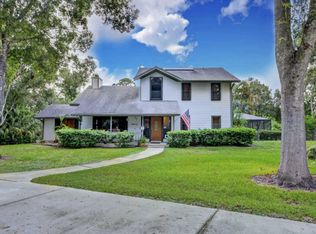Sold for $400,000
$400,000
626 Russ Rd, Fort Pierce, FL 34982
3beds
1,694sqft
Single Family Residence
Built in 1956
0.58 Acres Lot
$385,200 Zestimate®
$236/sqft
$2,735 Estimated rent
Home value
$385,200
$347,000 - $428,000
$2,735/mo
Zestimate® history
Loading...
Owner options
Explore your selling options
What's special
If you are looking for land to roam in, you have found it here over a half-acre .58 acres Renovated home in 2013.Circular driveway easy to get in and out of. Shed in rear back yard to the right-side. Fenced yard. This is a home all redone so beautiful. Open concept with high ceilings with tray ceilings with lights around the inside of the ceiling, fans w/Lights, laminate floors, gas stove, tankless hot water heater Tempra 2020. Ashton septic tanks 2013. Roof metal 2013. GAS STOVE. Whole house has Laminate floors wood look. All impact glass windows. PLANTATION SHUTTERS ON ALL WINDOWS. Primary bedroom is amazing with French doors out to the large, screened PORCH. 2 LG CLOSETS, the bathroom has a shower with shower heads on each side of the 2 walls with an impact glass window. The ceiling in the primary bathroom is arched in wood, double sinks with cabinets. High ceilings in the primary bedroom with a tray ceiling with lights around it, fan. Guest bathroom has a shower all tiled. COME NOW
Zillow last checked: 8 hours ago
Listing updated: March 06, 2025 at 07:06am
Listed by:
Victoria Loyd 772-288-1111,
RE/MAX of Stuart
Bought with:
Caitlin Steele, 3435971
Pinnacle Real Estate Group
Source: Martin County REALTORS® of the Treasure Coast (MCRTC),MLS#: M20047493 Originating MLS: Martin County
Originating MLS: Martin County
Facts & features
Interior
Bedrooms & bathrooms
- Bedrooms: 3
- Bathrooms: 2
- Full bathrooms: 2
Primary bedroom
- Dimensions: 19 x 14
Bedroom 2
- Dimensions: 11 x 10
Bedroom 3
- Dimensions: 11 x 10
Great room
- Dimensions: 16 x 12
Kitchen
- Dimensions: 16 x 12
Utility room
- Dimensions: 14 x 10
Heating
- Electric
Cooling
- Central Air, Electric
Appliances
- Included: Dryer, Gas Range, Refrigerator, Washer
- Laundry: Washer Hookup
Features
- Cathedral Ceiling(s), Eat-in Kitchen, French Door(s)/Atrium Door(s), High Ceilings, Kitchen/Dining Combo, Living/Dining Room, Pantry, Split Bedrooms, Separate Shower
- Flooring: Laminate, Tile
- Windows: Metal, Plantation Shutters, Single Hung, Impact Glass
Interior area
- Total structure area: 2,066
- Total interior livable area: 1,694 sqft
Property
Parking
- Parking features: Boat, Circular Driveway, Driveway, RV Access/Parking, Two Spaces
- Has uncovered spaces: Yes
Features
- Stories: 1
- Patio & porch: Open, Porch, Screened
- Exterior features: Fence, Porch, Room For Pool, Shed
- Fencing: Yard Fenced
- Has view: Yes
- View description: Garden
Lot
- Size: 0.58 Acres
- Dimensions: 175 x 145.22
- Features: Interior Lot
Details
- Additional structures: Shed(s)
- Parcel number: 341060300070008
Construction
Type & style
- Home type: SingleFamily
- Architectural style: Contemporary,Florida,Georgian
- Property subtype: Single Family Residence
Materials
- Block, Concrete, Stucco
- Roof: Metal,Mixed
Condition
- Resale
- Year built: 1956
- Major remodel year: 1965
Utilities & green energy
- Sewer: Septic Tank
- Water: Public
- Utilities for property: Cable Available, Electricity Available, Natural Gas Available, Phone Available, Water Available, Water Connected
Community & neighborhood
Security
- Security features: Fenced, Smoke Detector(s)
Community
- Community features: Non-Gated
Location
- Region: Fort Pierce
- Subdivision: Ulrichs Sub
HOA & financial
HOA
- Has HOA: No
- Services included: None
Other
Other facts
- Listing terms: Cash,Conventional,FHA,VA Loan
- Ownership: Fee Simple
Price history
| Date | Event | Price |
|---|---|---|
| 3/4/2025 | Sold | $400,000-11.1%$236/sqft |
Source: | ||
| 2/2/2025 | Pending sale | $449,900$266/sqft |
Source: | ||
| 1/11/2025 | Price change | $449,900-5.3%$266/sqft |
Source: | ||
| 11/12/2024 | Listed for sale | $475,000+1483.3%$280/sqft |
Source: | ||
| 12/27/2012 | Sold | $30,000-6%$18/sqft |
Source: Public Record Report a problem | ||
Public tax history
| Year | Property taxes | Tax assessment |
|---|---|---|
| 2024 | $1,189 +3.3% | $87,566 +3% |
| 2023 | $1,152 +5.4% | $85,016 +3% |
| 2022 | $1,092 +1.8% | $82,540 +3% |
Find assessor info on the county website
Neighborhood: White City
Nearby schools
GreatSchools rating
- 7/10Rivers Edge Elementary SchoolGrades: PK-5Distance: 1.1 mi
- 4/10Southern Oaks Middle SchoolGrades: 6-8Distance: 1.4 mi
- 3/10Port St. Lucie High SchoolGrades: 9-12Distance: 5 mi
Get a cash offer in 3 minutes
Find out how much your home could sell for in as little as 3 minutes with a no-obligation cash offer.
Estimated market value$385,200
Get a cash offer in 3 minutes
Find out how much your home could sell for in as little as 3 minutes with a no-obligation cash offer.
Estimated market value
$385,200

