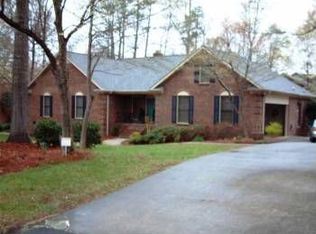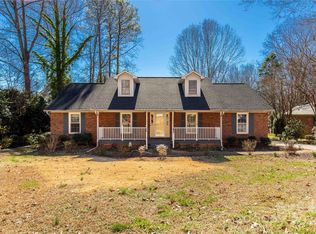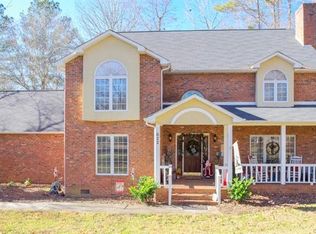Great home, all brick. Large living room with separate formal dining room, inviting sunroom. Huge kitchen with lots of cabinets and counter space, breakfast area. Door leads out to deck, back yard is fenced and outside storage building. Great size master bedroom with walk-in closet master bath. Two additional bedrooms and a extra room that could be an office or sewing room. Enter into laundry room from outside and there's a half bath conveniently located. Large garage with attic access.
This property is off market, which means it's not currently listed for sale or rent on Zillow. This may be different from what's available on other websites or public sources.


