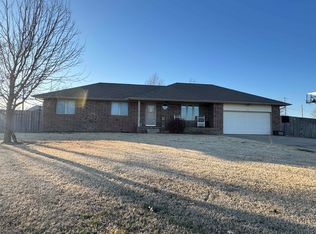Welcome Home to 626 S. Robbins in Norwich! Country living at its finest in this recently renovated, 3 bedroom, 2 bathroom, ‘Chip and Joanna Gaines’ inspired farmhouse situated on just over half an acre. This home has been modernized from ‘head to toe’ with the original charm and character intact. Greet your guests on the wrap around front porch straight into the living room with richly appointed hardwood flooring (believed to be original to the home), recently refinished by Superior Hardwood Flooring. This space is large enough to host a variety of furnishing arrangements or could be designed as a living room / formal dining combo. You will love cooking in this gourmet kitchen with new counter tops, subway tile backsplash, ample cabinet space, butcher block breakfast bar, luxury vinyl tile flooring, new fixtures, appliances, and an impressive walk in pantry with automatic light. The kitchen has open to the eating space, accented by warm natural lighting through the brand new windows. Right off of this space is an exterior door leading to the brand new patio, the perfect spot for your BBQ grill and the main floor laundry room. You will feel as if you were at the spa when you enter the main floor bathroom complete with a new farmhouse double vanity with marble stone countertops and undermount farmhouse sink, spectacular freestanding bathtub with an upgraded, farm style faucet and spray wand, separate shower, new toilet, barnwood tile flooring, linen closet, and all new black matte fixtures. Two bedrooms with spacious closets, new carpet, fresh paint, and new ceiling fans complete the main level. The master suite is located upstairs with new carpet, vaulted ceiling, walk in closet, shoe closet, two window seat spaces, and a tastefully improved ensuite bathroom with new marble stone topped vanity, barnwood tile flooring, shower, and new commode. Let’s not forget about the 50 x 30 shop with double oversized doors, electricity, concrete flooring, new opener, work bench, small office space, storage shelves, and a place for a woodburning stove. Some of the many other improvements and upgrades that this home boasts include a new 30 year Heritage composition roof, vents, flashing, and guttering, wrap around porch, new shutters, fresh interior and exterior paint, new HVAC system, all new faucets, fixtures, outlets, and switches, professionally refinished hardwood flooring, new exterior back door, and new concrete sidewalk and patio. Not only does this home sit on an expansive lot, it has an eastern facing backyard so your patio will be shaded in the evenings and is situated on a paved road right between the ballfield and the wheat field! What more could you want? Norwich also has newer constructed school, impressive community library, community park, and is a short 20 minute drive to New Market Square. You can enjoy the country living lifestyle with a close proximity to city conveniences. Get ready to call this home!
This property is off market, which means it's not currently listed for sale or rent on Zillow. This may be different from what's available on other websites or public sources.

