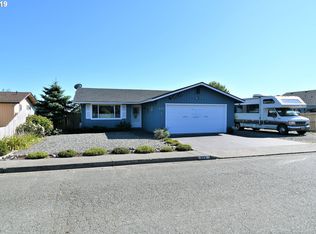This adorable and charming craftsman is in a well established, school zone neighborhood and has recently been renovated with laminate flooring, granite and marble counters and splashes, ductless heating system, and other upgrades. Plenty of fenced yard too for pets and backyard entertaining! Clean, Cozy, and Delightful...Call to see it today!!
This property is off market, which means it's not currently listed for sale or rent on Zillow. This may be different from what's available on other websites or public sources.
