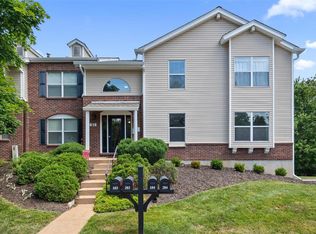Closed
Listing Provided by:
Jan A Duke 314-412-4411,
Duke Homes, LLC
Bought with: EXP Realty, LLC
Price Unknown
626 Pine Ridge Trails Ct APT 203, Ballwin, MO 63021
2beds
1,081sqft
Condominium
Built in 1984
-- sqft lot
$212,400 Zestimate®
$--/sqft
$1,639 Estimated rent
Home value
$212,400
$202,000 - $223,000
$1,639/mo
Zestimate® history
Loading...
Owner options
Explore your selling options
What's special
CAREFREE LIVING in NEW RENOVATED two-bedroom, two-bath condo! Enjoy breathtaking views of peaceful woodlands from newly upgraded deck, a perfect spot for morning coffee or evening relaxation. Inside, a cozy gas fireplace ignites with a flip of a switch, creating a romantic ambiance. Eat-in kitchen features granite countertops, custom cabinets, and stainless steel appliances, including refrigerator. Full-size dining room with stunning views of wooded common area out large bay windows. Spacious bedrooms and storage. In-unit washer and dryer included. You’ll love private one-car garage with high-end floor coating by Decorative Concrete, and an electric opener. Additional 7 guest parking spaces steps from your door. With all-new flooring and maintenance-free living, you’ll have more time to enjoy the fabulous resort-style amenities like a swimming pool, tennis courts, and clubhouse. All this is tucked away in the cul-de-sac of a quiet and walkable neighborhood. Your perfect oasis awaits! Location: Upper Level
Zillow last checked: 8 hours ago
Listing updated: June 05, 2025 at 09:39pm
Listing Provided by:
Jan A Duke 314-412-4411,
Duke Homes, LLC
Bought with:
Victor M Ponce, 2015027741
EXP Realty, LLC
Source: MARIS,MLS#: 25022506 Originating MLS: St. Louis Association of REALTORS
Originating MLS: St. Louis Association of REALTORS
Facts & features
Interior
Bedrooms & bathrooms
- Bedrooms: 2
- Bathrooms: 2
- Full bathrooms: 2
- Main level bathrooms: 2
- Main level bedrooms: 2
Primary bedroom
- Level: Main
- Area: 168
- Dimensions: 14 x 12
Bedroom
- Level: Main
- Area: 132
- Dimensions: 12 x 11
Dining room
- Level: Main
- Area: 132
- Dimensions: 12 x 11
Family room
- Level: Main
- Area: 378
- Dimensions: 21 x 18
Kitchen
- Level: Main
- Area: 100
- Dimensions: 10 x 10
Heating
- Forced Air, Natural Gas
Cooling
- Central Air, Electric
Appliances
- Included: Gas Water Heater
- Laundry: In Unit, Main Level
Features
- Separate Dining, Open Floorplan, Custom Cabinetry, Eat-in Kitchen, Granite Counters, Pantry
- Flooring: Carpet, Hardwood
- Windows: Window Treatments
- Basement: None
- Number of fireplaces: 1
- Fireplace features: Wood Burning, Living Room
Interior area
- Total structure area: 1,081
- Total interior livable area: 1,081 sqft
- Finished area above ground: 1,081
Property
Parking
- Total spaces: 1
- Parking features: Additional Parking, Attached, Garage, Garage Door Opener, Guest
- Attached garage spaces: 1
Features
- Levels: Two
- Patio & porch: Deck
Lot
- Size: 10,280 sqft
- Features: Adjoins Common Ground, Adjoins Wooded Area, Cul-De-Sac
Details
- Parcel number: 25S540233
- Special conditions: Standard
Construction
Type & style
- Home type: Condo
- Architectural style: Ranch/2 story,Other,Traditional
- Property subtype: Condominium
- Attached to another structure: Yes
Materials
- Vinyl Siding
Condition
- Year built: 1984
Utilities & green energy
- Sewer: Public Sewer
- Water: Public
Community & neighborhood
Location
- Region: Ballwin
- Subdivision: Woodside Trails Condo Fourth
HOA & financial
HOA
- HOA fee: $372 monthly
- Amenities included: Association Management
- Services included: Maintenance Grounds, Maintenance Parking/Roads, Pool, Sewer, Snow Removal, Trash, Water
Other
Other facts
- Listing terms: Cash,Conventional,FHA,VA Loan
- Ownership: Private
Price history
| Date | Event | Price |
|---|---|---|
| 6/6/2025 | Pending sale | $220,000$204/sqft |
Source: | ||
| 5/28/2025 | Sold | -- |
Source: | ||
| 4/29/2025 | Contingent | $220,000$204/sqft |
Source: | ||
| 4/24/2025 | Listed for sale | $220,000+65.5%$204/sqft |
Source: | ||
| 9/8/2016 | Sold | -- |
Source: | ||
Public tax history
| Year | Property taxes | Tax assessment |
|---|---|---|
| 2024 | $1,883 +0.1% | $26,680 |
| 2023 | $1,882 +3.1% | $26,680 +11% |
| 2022 | $1,826 +0.7% | $24,030 |
Find assessor info on the county website
Neighborhood: 63021
Nearby schools
GreatSchools rating
- 7/10Woerther Elementary SchoolGrades: K-5Distance: 1 mi
- 6/10Selvidge Middle SchoolGrades: 6-8Distance: 1.5 mi
- 8/10Marquette Sr. High SchoolGrades: 9-12Distance: 4.3 mi
Schools provided by the listing agent
- Elementary: Woerther Elem.
- Middle: Selvidge Middle
- High: Marquette Sr. High
Source: MARIS. This data may not be complete. We recommend contacting the local school district to confirm school assignments for this home.

