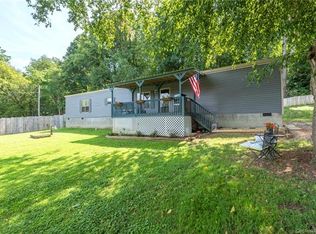Amazing sales gallery and fully operational, light-filled pottery studio with kilns, and views of the mountains. Less than 10 minutes drive from Asheville, only a few miles from the restaurant town of Black Mountain. 2 other buildings on site. Possible to convert to residential: no laundry hookup in place, there is a stove upstairs but no functional kitchen currently in place. Or continue your dream business in the mountains. Contents include: cash stand, 4 kilns, 3 are electric and one gas-fired, 2 potter's wheels, slab roller, pug mill, ram press are items to convey with property, with good offer!
This property is off market, which means it's not currently listed for sale or rent on Zillow. This may be different from what's available on other websites or public sources.

