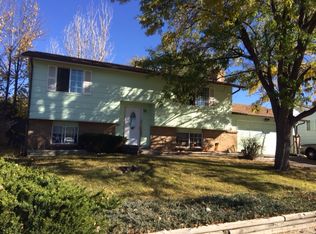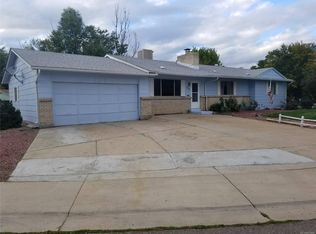OPEN HOUSE 6/8 1-3pm Charming Remodeled Home for Rent 626 Norfolk Way $50 Application Fee per Adult (18 and Older) Don't miss this adorable and fully updated 3-bedroom, 2.5-bathroom home! Recently remodeled throughout, this property offers a bright and inviting space - new upstairs windows and a new sliding glass door being installed soon. Utilities and renters insurance are tenants responsibility. Property Features: Spacious layout with 3 bedrooms & 2.5 baths and tons of storage Huge basement with separate laundry room. Oversized 2-car garage with ample storage Large backyard with a cement patio perfect for outdoor gatherings Washer and dryer included for your convenience NO SMOKING | NO PETS Prime Location: Minutes from Buckley Air Force Base Convenient access to E-470, I-70, and I-225 Close to University and Children's Hospitals Surrounded by shopping, dining, entertainment, gas stations, and recreation centers Rapidly growing area with exciting new developments nearby Application & Lease Requirements: Online application with background screening (credit, employment, criminal, and rental history) Three landlord references required All adults 18 and over must be included on the lease Unfortunately, Section 8 is not accepted Ready to make 626 Norfolk Way your next home? 12 months
This property is off market, which means it's not currently listed for sale or rent on Zillow. This may be different from what's available on other websites or public sources.

