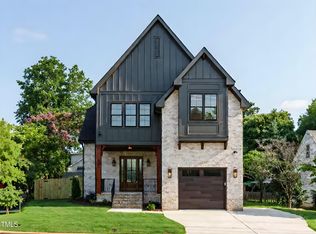This Five Points charmer tucked away in a fantastic cul-de-sac is extraordinary! Hardwoods throughout the main level! Huge Addition added in 2012 along w/new roof & windows! Huge family room w/gas log fireplace & custom built ins is the heart of this home! Large dining room & adjoining kitchen! Gorgeous Master Suite including hardwoods, dual vanity, claw foot tub, walk in shower & massive closet. Large secondary guest bedrooms! Storage galore! Screened in porch! Great outdoor patio! Plus circle drive!
This property is off market, which means it's not currently listed for sale or rent on Zillow. This may be different from what's available on other websites or public sources.
