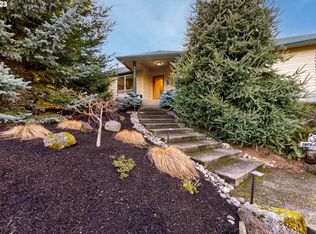Custom built One Owner home. Great detail in the design of this one level over unfinished basement w/extra deep 2 car garage. Beautiful entry w/wood floors & storage lead to the open living/dining area. Custom ceiling detail w/mood lighting & vaulted areas create a nice dimension to the living space. Lg. South facing windows w/full Mt Hood View & FP finish this cozy space. Kitchen w/granite tile countertops, custom cabinetry & island.
This property is off market, which means it's not currently listed for sale or rent on Zillow. This may be different from what's available on other websites or public sources.

