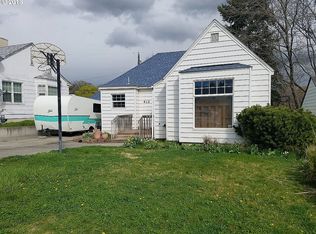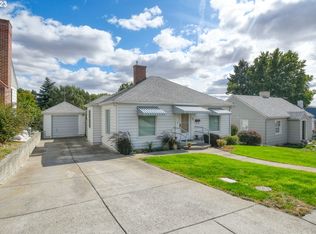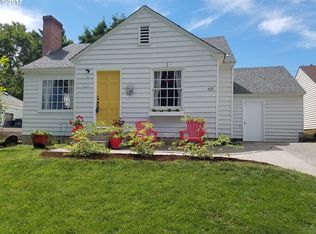Functional and Comfy 2 bed 1 bath home with bonus room - This comfortable home with hardwood floors does not disappoint. The spacious living room is a great central place for the family to gather. The separate dining room off the kitchen allows you to keep the TV watching separate from dinner if you like. There are two bedrooms on the main floor, modestly sized but big enough to accommodate most furniture. The basement includes the laundry room and some extra space for storage, including an additional room that could be an office or more sleeping space. There is a driveway for parking off street, and a detached garage either for parking or for your tools/hobbies. There is a cute front yard and a fenced back yard to enjoy the summer sun. No Pets Allowed (RLNE3055151)
This property is off market, which means it's not currently listed for sale or rent on Zillow. This may be different from what's available on other websites or public sources.



