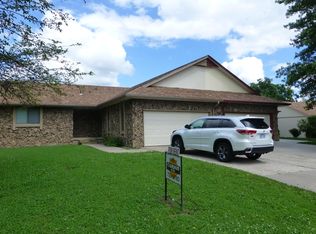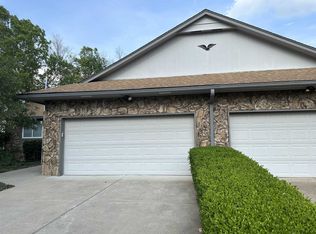Sold
Price Unknown
626 N Tanglewood Rd, Derby, KS 67037
3beds
2,504sqft
Duplex
Built in 1978
-- sqft lot
$173,100 Zestimate®
$--/sqft
$1,212 Estimated rent
Home value
$173,100
$158,000 - $190,000
$1,212/mo
Zestimate® history
Loading...
Owner options
Explore your selling options
What's special
Twin Home with 2-Car attached Garage with opener on a quiet street. The back yard is completely fenced. Nice open concept between the kitchen, dining, and living areas, with brand new carpet throughout the main level and basement stairs. The back yard is accessible from both the Master Bedroom and living room areas. The main level living room also has a fireplace with built-in bookcases on either side. The Master Bedroom has an ensuite tiled shower and a walk-in closet, and the master bath has a heated floor. Large basement family room, and the third bedroom is located downstairs as well. There is also an additional bonus room in the basement, another room for storage, and a separate laundry room. The north and east basement walls were reinforced by AAA Basement and Foundation Repair in September 2023, and the warranty does transfer to the new owner. Additional dirt work to correct the grade along the east side of the home is currently in process and will be completed as weather permits. The current owners have never lived in the home, so there is no PCR.
Zillow last checked: 8 hours ago
Listing updated: August 12, 2025 at 08:04pm
Listed by:
Adrian Mauk CELL:316-655-1053,
Crown III Realty LLC
Source: SCKMLS,MLS#: 656703
Facts & features
Interior
Bedrooms & bathrooms
- Bedrooms: 3
- Bathrooms: 3
- Full bathrooms: 3
Primary bedroom
- Description: Carpet
- Level: Main
- Area: 270
- Dimensions: 15x18
Bedroom
- Description: Carpet
- Level: Main
- Area: 150
- Dimensions: 15x10
Bedroom
- Description: Carpet
- Level: Basement
- Area: 234
- Dimensions: 13x18
Family room
- Description: Carpet
- Level: Basement
- Area: 456
- Dimensions: 24x19
Kitchen
- Description: Vinyl
- Level: Main
- Area: 121
- Dimensions: 11x11
Living room
- Description: Carpet
- Level: Main
- Area: 437
- Dimensions: 19x23
Storage
- Description: Concrete
- Level: Basement
- Area: 100
- Dimensions: 10x10
Storage
- Description: Concrete
- Level: Basement
- Area: 126
- Dimensions: 14x9
Heating
- Forced Air, Natural Gas
Cooling
- Central Air, Electric
Appliances
- Included: Dishwasher, Refrigerator, Range
- Laundry: In Basement, Laundry Room
Features
- Ceiling Fan(s), Walk-In Closet(s)
- Doors: Storm Door(s)
- Windows: Window Coverings-Part
- Basement: Partially Finished
- Number of fireplaces: 1
- Fireplace features: One, Glass Doors
Interior area
- Total interior livable area: 2,504 sqft
- Finished area above ground: 1,304
- Finished area below ground: 1,200
Property
Parking
- Total spaces: 2
- Parking features: Attached, Garage Door Opener
- Garage spaces: 2
Features
- Levels: One
- Stories: 1
- Exterior features: Guttering - ALL
- Fencing: Wood
Lot
- Size: 6,534 sqft
- Features: Standard
Details
- Additional structures: Storage
- Parcel number: 2330604305003.00
Construction
Type & style
- Home type: MultiFamily
- Architectural style: Other
- Property subtype: Duplex
Materials
- Frame w/Less than 50% Mas
- Foundation: Full, Day Light
- Roof: Composition
Condition
- Year built: 1978
Utilities & green energy
- Gas: Natural Gas Available
- Utilities for property: Sewer Available, Natural Gas Available, Public
Community & neighborhood
Community
- Community features: Sidewalks
Location
- Region: Derby
- Subdivision: TANGLEWOOD
HOA & financial
HOA
- Has HOA: No
Other
Other facts
- Ownership: Individual
- Road surface type: Paved
Price history
Price history is unavailable.
Public tax history
| Year | Property taxes | Tax assessment |
|---|---|---|
| 2024 | $2,754 -3% | $20,537 |
| 2023 | $2,839 +14.1% | $20,537 |
| 2022 | $2,489 +4.8% | -- |
Find assessor info on the county website
Neighborhood: 67037
Nearby schools
GreatSchools rating
- 5/10Tanglewood Elementary SchoolGrades: PK-5Distance: 0.2 mi
- 6/10Derby Middle SchoolGrades: 6-8Distance: 0.7 mi
- 4/10Derby High SchoolGrades: 9-12Distance: 0.5 mi
Schools provided by the listing agent
- Elementary: Tanglewood
- Middle: Derby
- High: Derby
Source: SCKMLS. This data may not be complete. We recommend contacting the local school district to confirm school assignments for this home.

