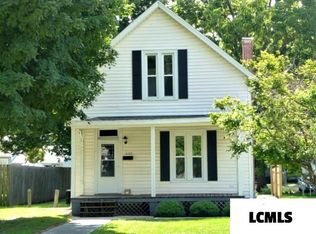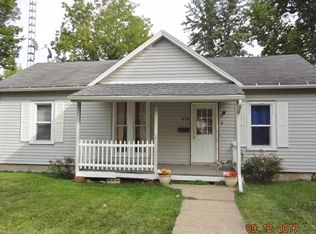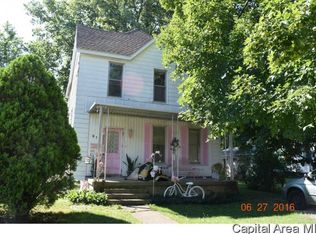Beautifully remodeled and appointed 5 bedroom, 2 full bath corner lot two story showplace home -- more than meets the eye -- quite stunning! On the exterior, you will find a highly desirable covered front porch -- the ideal place to relax, visit with family and friends, and/or simply watch the world go by -- a privacy fenced side yard, both off-street parking in front of home as well as behind home, freshly painted vinyl siding, and a back guest house that has been occupied by the same tenant for nearly 30 years -- rents for $350.00/month -- features a living room, kitchen, two bedrooms, bath, and an attached garage. Back property can continue to be rented out if desired by buyer(s) -- a great contributor toward the monthly mortgage payment! Step inside of the main home and expect to be impressed -- quite the showplace -- host to over 2,700 square feet of finished living space! On the main floor, you will be welcomed by a large 12X9 foyer complete with an open staircase that flows nicely into a formal living room area. Living area boasts ample natural light, tasteful colors, and stately columns that transition the living room nicely into the family room area -- which is host to an eye-catching center fireplace that is encompassed by two gorgeous leaded glass windows as well as adjacent built-in bookshelves -- NICE! Also on the main floor, you will find a wonderfully appointed formal dining room that features two lovely chandeliers, ample room for a large table and chairs, classic chair rail ledge, and two exquisite built-ins (MUST SEE to appreciate), a fabulous eat-in kitchen with exposed wood beamed ceilings, dramatic exposed brick, newer dark laminate flooring, updated cabinetry/countertops, gorgeous dcor, newer vinyl windows, all appliances to remain (dishwasher, range/oven, and refrigerator), adjacent 7X5 walk-in pantry, and a back staircase access point, an enclosed back heated 8X12 porch area, and a nicely remodeled full bath. Upstairs, you will find 5 nice sized bedrooms, a great hall storage closet, hall laundry facilities (will easily accommodate a stackable washer/dryer unit), a tastefully remodeled full hall bath boasting a double vanity as well as both comparted bathtub/shower and toilet areas, as well as both front and back staircase areas. Other desirable features found with this one-of-a-kind Lincoln, Illinois residential dwelling include a full unfinished yet usable basement (GREAT place for storage, workshop area, den, etc.), dual zoned heating and air conditioning units (one for each floor of home!), a freshly painted vinyl sided exterior, and various recent updates/improvements including added insulation, some newer vinyl windows, bathroom updates, kitchen remodel, light fixtures throughout, flooring, fresh paint -- the list truly goes on and on! This property has truly had a thorough facelift both inside and out within the past five years and stands today to be an exceptional, prominent 5 bedroom, 2 full bath, 2,700+ square foot two story beauty! 626 N. Kickapoo Street, Lincoln will amaze you with all that is has to offer at a GREAT price! Pictures do NOT do this property justice -- experience this one for yourself -- WOW!!
This property is off market, which means it's not currently listed for sale or rent on Zillow. This may be different from what's available on other websites or public sources.



