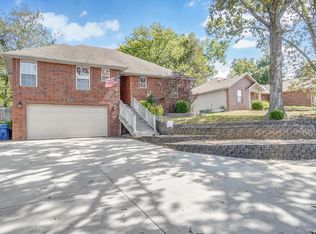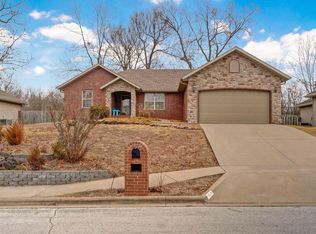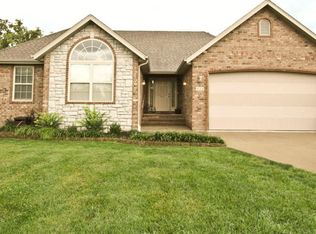What a beautiful 5 bedroom, 3 bath, 3 car home located in the award winning Nixa school district. The word that best describes this property is inviting. The kitchen has stainless steel appliances, gas stove, custom cabinetry with pull-out drawers, hardwood flooring, great walk-in pantry with additional sink. Large living room with new carpet, vaulted ceilings and gas fireplace. Private master suite has jetted tub, double marble vanity sinks, and walk-in shower. The basement is great for entertaining with its second living area/media room with surround sound, multipurpose area, third bath with marble vanity top, 5th bedroom and a private office. Lots of storage and a large John Deere room. The garden-like back yard is private and a wonderful place to entertain family and friends.
This property is off market, which means it's not currently listed for sale or rent on Zillow. This may be different from what's available on other websites or public sources.


