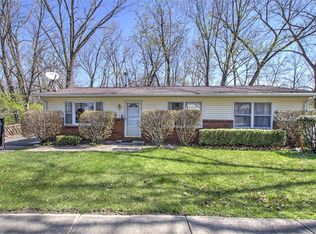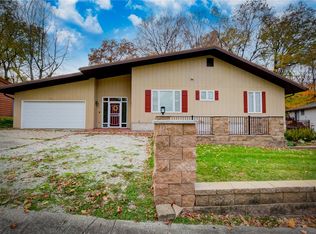Unique 3 level home sitting in the middle of a park like treed setting on a double lot! Really cool floor plan with upper level bedroom & office overlooking main floor living and dining room. Cathedral ceilings with gorgeous windows! The main floor master bedroom has its own large master bath. Huge rec room in lower level that has a walk out for grilling and chilling. While sitting on the deck enjoy the beautiful and serene view of the rustling water flowing in the creek. Who doesn't want to live in the middle of the woods in an adult sized tree house?! Nice sized 2 1/2 car detached garage. Brand new roof on home and garage in 2016 done by Beiler. If you love being outdoors you can get on the bike path and go directly to Scovill Zoo, Childrens Museum and Sculpture Park! Plus you are only 3 minutes away from Decatur Country Club! Come check out this unique home! There are two tax bills - one for the home and one for the additional lot 13-09-352-002 $941.50
This property is off market, which means it's not currently listed for sale or rent on Zillow. This may be different from what's available on other websites or public sources.

