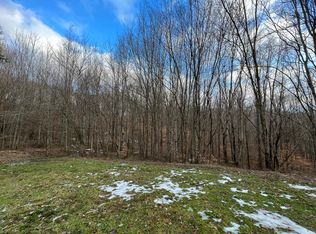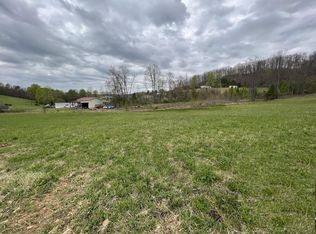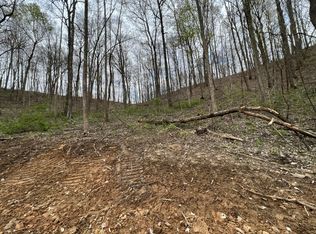Sold for $155,000 on 06/06/25
$155,000
626 Mount Salem Rd, London, KY 40741
3beds
1,280sqft
Manufactured Home
Built in 2024
1.61 Acres Lot
$156,500 Zestimate®
$121/sqft
$-- Estimated rent
Home value
$156,500
Estimated sales range
Not available
Not available
Zestimate® history
Loading...
Owner options
Explore your selling options
What's special
Modern Farm House Style 2024 Giles Mobile
Home located on wooded lot with front porch views of beautiful East 80 Farmland. Enjoy the desirable split floor plan with full bath on each end of the home. Stainless Steel appliances, over the range stainless hood and coffee bar area with microwave. The striking kitchen has open dining area with sliding patio door for outdoor dining on the back deck. The living room has built in shelving that contrast with the kitchen cabinets. Primary bedroom has on-suite bath with shower, double vanity and soaking tub. The front porch has treated wood ramp for easy access. All flooring is luxury vinyl that is great for kids and pets. Check this out before it is gone!!
Zillow last checked: 8 hours ago
Listing updated: August 29, 2025 at 10:20pm
Listed by:
Cheryl L Cox 606-682-0569,
WEICHERT REALTORS - Ford Brothers
Bought with:
Tracy Saunders, 252104
CENTURY 21 Advantage Realty
Source: Imagine MLS,MLS#: 25006060
Facts & features
Interior
Bedrooms & bathrooms
- Bedrooms: 3
- Bathrooms: 2
- Full bathrooms: 2
Primary bedroom
- Level: First
Bedroom 1
- Level: First
Bedroom 2
- Level: First
Bathroom 1
- Description: Full Bath
- Level: First
Bathroom 2
- Description: Full Bath
- Level: First
Kitchen
- Level: First
Living room
- Level: First
Living room
- Level: First
Other
- Description: Laundry Room
- Level: First
Other
- Description: Laundry Room
- Level: First
Heating
- Electric, Forced Air
Cooling
- Electric, Heat Pump
Appliances
- Included: Dishwasher, Microwave, Range
- Laundry: Electric Dryer Hookup, Washer Hookup
Features
- Flooring: Vinyl
- Windows: Blinds
- Has basement: No
- Has fireplace: No
Interior area
- Total structure area: 1,280
- Total interior livable area: 1,280 sqft
- Finished area above ground: 1,280
- Finished area below ground: 0
Property
Parking
- Parking features: Driveway
- Has uncovered spaces: Yes
Accessibility
- Accessibility features: Accessible Approach with Ramp
Features
- Levels: One
- Patio & porch: Deck, Porch
- Fencing: None
- Has view: Yes
- View description: Rural, Trees/Woods, Farm
Lot
- Size: 1.61 Acres
Details
- Parcel number: 0800000053.03
Construction
Type & style
- Home type: MobileManufactured
- Architectural style: Ranch
- Property subtype: Manufactured Home
Materials
- Vinyl Siding
- Foundation: Concrete Perimeter, Other
- Roof: Shingle
Condition
- New construction: No
- Year built: 2024
Utilities & green energy
- Sewer: Septic Tank
- Water: Public
- Utilities for property: Electricity Connected, Water Connected
Community & neighborhood
Location
- Region: London
- Subdivision: Rural
Price history
| Date | Event | Price |
|---|---|---|
| 6/6/2025 | Sold | $155,000-8.8%$121/sqft |
Source: | ||
| 4/14/2025 | Pending sale | $169,900$133/sqft |
Source: | ||
| 3/28/2025 | Listed for sale | $169,900$133/sqft |
Source: | ||
Public tax history
Tax history is unavailable.
Neighborhood: 40741
Nearby schools
GreatSchools rating
- 9/10Bush Elementary SchoolGrades: PK-5Distance: 3.4 mi
- 7/10North Laurel Middle SchoolGrades: 6-8Distance: 5.5 mi
- NALaurel Co Schools Center For InnovationGrades: 10-12Distance: 5.5 mi
Schools provided by the listing agent
- Elementary: Bush
- Middle: North Laurel
- High: North Laurel
Source: Imagine MLS. This data may not be complete. We recommend contacting the local school district to confirm school assignments for this home.


