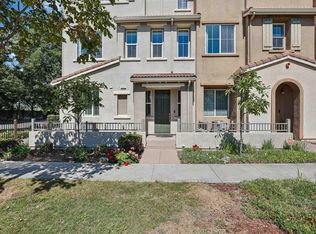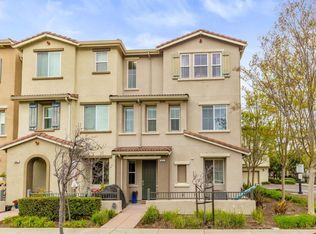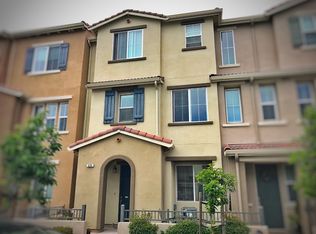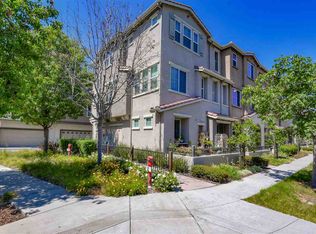Sold for $820,000 on 10/31/25
$820,000
626 Moss Way, Hayward, CA 94541
3beds
1,726sqft
Residential, Condominium
Built in 2012
-- sqft lot
$817,000 Zestimate®
$475/sqft
$3,825 Estimated rent
Home value
$817,000
$743,000 - $899,000
$3,825/mo
Zestimate® history
Loading...
Owner options
Explore your selling options
What's special
Welcome to 626 Moss Way in Hayward's desirable Cannery Park area. This charming tri-level townhouse offers 3 spacious bedrooms and 2.5 bathrooms, providing an ideal combination of comfort and functionality. The home was a model home and has over $90,000 worth of builder upgrades! The well-appointed kitchen features modern appliances and ample storage, perfect for hosting family and friends. The bedrooms are generously sized, with the primary suite offering a peaceful retreat. Designed with a multi-level layout, this home provides privacy and versatile living space. Conveniently located near BART, and just minutes from Highway 880 and 92, offering easy access to the Bay Area. Enjoy proximity to parks, recreational activities, and local amenities in a vibrant neighborhood. Don't miss the opportunity to own this beautiful home in the thriving Cannery Park community!
Zillow last checked: 8 hours ago
Listing updated: November 01, 2025 at 03:01am
Listed by:
Anthonio Chan DRE #01981575 510-838-2338,
Redfin
Bought with:
Fredy Feng, DRE #02003814
Maxreal
Source: Bay East AOR,MLS#: 41111704
Facts & features
Interior
Bedrooms & bathrooms
- Bedrooms: 3
- Bathrooms: 3
- Full bathrooms: 2
- Partial bathrooms: 1
Kitchen
- Features: Counter - Solid Surface, Dishwasher, Disposal, Gas Range/Cooktop, Kitchen Island, Microwave, Pantry, Range/Oven Built-in, Refrigerator
Heating
- Central
Cooling
- Central Air
Appliances
- Included: Dishwasher, Gas Range, Microwave, Range, Refrigerator, Dryer, Washer
- Laundry: Laundry Room, Common Area
Features
- Counter - Solid Surface, Pantry
- Flooring: Tile, Carpet
- Has fireplace: No
- Fireplace features: None
Interior area
- Total structure area: 1,726
- Total interior livable area: 1,726 sqft
Property
Parking
- Total spaces: 2
- Parking features: Attached, Garage Door Opener
- Garage spaces: 2
Features
- Levels: Tri-Level
- Patio & porch: Patio
- Exterior features: Unit Faces Street
- Pool features: None
Lot
- Size: 8,276 sqft
- Features: Level, No Yard
Details
- Parcel number: 43111732
- Special conditions: Standard
Construction
Type & style
- Home type: Condo
- Architectural style: Contemporary
- Property subtype: Residential, Condominium
Materials
- Stucco
- Roof: Tile
Condition
- Existing
- New construction: No
- Year built: 2012
Utilities & green energy
- Electric: No Solar
- Sewer: Public Sewer
Community & neighborhood
Security
- Security features: Carbon Monoxide Detector(s), Smoke Detector(s)
Location
- Region: Hayward
- Subdivision: Burbank
HOA & financial
HOA
- Has HOA: Yes
- HOA fee: $240 monthly
- Amenities included: Greenbelt, Playground, BBQ Area, Dog Park, Park, Picnic Area
- Services included: Common Area Maint, Maintenance Structure, Insurance, Management Fee, Reserve Fund
- Association name: NOT LISTED
- Association phone: 925-746-0542
Other
Other facts
- Listing agreement: Excl Right
- Listing terms: Cash,Conventional,Other
Price history
| Date | Event | Price |
|---|---|---|
| 10/31/2025 | Sold | $820,000+2.6%$475/sqft |
Source: | ||
| 10/11/2025 | Pending sale | $798,888$463/sqft |
Source: | ||
| 9/28/2025 | Listing removed | $4,800$3/sqft |
Source: Zillow Rentals | ||
| 9/16/2025 | Listed for sale | $798,888-5.8%$463/sqft |
Source: | ||
| 9/7/2025 | Price change | $4,800+20.1%$3/sqft |
Source: Zillow Rentals | ||
Public tax history
| Year | Property taxes | Tax assessment |
|---|---|---|
| 2025 | -- | $676,978 +2% |
| 2024 | $9,135 +1.6% | $663,707 +2% |
| 2023 | $8,988 +2% | $650,695 +2% |
Find assessor info on the county website
Neighborhood: Burbank
Nearby schools
GreatSchools rating
- 5/10Burbank Elementary SchoolGrades: K-6Distance: 0.4 mi
- 4/10Winton Middle SchoolGrades: 7-8Distance: 0.2 mi
- 5/10Hayward High SchoolGrades: 9-12Distance: 1.6 mi
Get a cash offer in 3 minutes
Find out how much your home could sell for in as little as 3 minutes with a no-obligation cash offer.
Estimated market value
$817,000
Get a cash offer in 3 minutes
Find out how much your home could sell for in as little as 3 minutes with a no-obligation cash offer.
Estimated market value
$817,000



