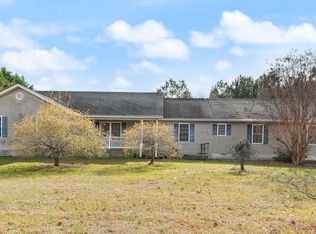Sold for $365,000 on 10/27/25
$365,000
626 Milford Neck Rd, Milford, DE 19963
3beds
1,827sqft
Single Family Residence
Built in 2006
1 Acres Lot
$365,200 Zestimate®
$200/sqft
$2,172 Estimated rent
Home value
$365,200
$347,000 - $383,000
$2,172/mo
Zestimate® history
Loading...
Owner options
Explore your selling options
What's special
Situated on a spacious 1-acre lot with NO HOA, this charming, freshly painted home features new carpeting and an inviting open-concept layout. Offering 3 bedrooms and 2 full bathrooms, the home includes a bright family room, a functional kitchen, and a dedicated dining area. Enjoy your morning coffee in the east-facing sunroom, where you can relax and take in serene backyard views. Storage and hobby space abound with an attached 2-car garage, large detached garage with electric, and an additional storage shed. Conveniently located near Route 1, you're just minutes from Milford, the Delaware Beaches, and an easy commute north to Dover and New Castle County. Property being sold as-is. Schedule your tour today and discover the possibilities!
Zillow last checked: 8 hours ago
Listing updated: October 31, 2025 at 08:31am
Listed by:
Russell Griffin 302-856-1458,
Keller Williams Realty,
Listing Team: The Griffin Higgins Team, Co-Listing Agent: Amy Megan Pearson 302-841-1765,
Keller Williams Realty
Bought with:
Joe Anthony Jr, Rs0025370
CG Realty, LLC
Source: Bright MLS,MLS#: DEKT2037400
Facts & features
Interior
Bedrooms & bathrooms
- Bedrooms: 3
- Bathrooms: 2
- Full bathrooms: 2
- Main level bathrooms: 2
- Main level bedrooms: 3
Primary bedroom
- Features: Flooring - Carpet
- Level: Main
- Area: 210 Square Feet
- Dimensions: 15 x 14
Bedroom 1
- Features: Flooring - Carpet
- Level: Main
- Area: 160 Square Feet
- Dimensions: 10 x 16
Bedroom 2
- Features: Flooring - Carpet
- Level: Main
- Area: 169 Square Feet
- Dimensions: 13 x 13
Primary bathroom
- Features: Flooring - Laminated
- Level: Main
- Area: 99 Square Feet
- Dimensions: 9 x 11
Bathroom 1
- Features: Flooring - Laminated
- Level: Main
- Area: 45 Square Feet
- Dimensions: 9 x 5
Dining room
- Features: Flooring - Carpet
- Level: Main
- Area: 81 Square Feet
- Dimensions: 9 x 9
Foyer
- Level: Main
- Area: 32 Square Feet
- Dimensions: 4 x 8
Kitchen
- Features: Flooring - Laminated, Countertop(s) - Solid Surface
- Level: Main
- Area: 99 Square Feet
- Dimensions: 9 x 11
Laundry
- Level: Main
- Area: 10 Square Feet
- Dimensions: 2 x 5
Living room
- Features: Flooring - Carpet, Ceiling Fan(s)
- Level: Main
- Area: 494 Square Feet
- Dimensions: 19 x 26
Other
- Features: Flooring - Carpet, Ceiling Fan(s)
- Level: Main
- Area: 121 Square Feet
- Dimensions: 11 x 11
Heating
- Forced Air, Propane
Cooling
- Central Air, Electric
Appliances
- Included: Dishwasher, Refrigerator, Range Hood, Oven/Range - Electric, Microwave, Washer, Dryer, Water Heater, Ice Maker
- Laundry: Main Level, Laundry Room
Features
- Primary Bath(s), Ceiling Fan(s), Dining Area
- Windows: Screens, Window Treatments
- Has basement: No
- Has fireplace: No
Interior area
- Total structure area: 1,827
- Total interior livable area: 1,827 sqft
- Finished area above ground: 1,827
- Finished area below ground: 0
Property
Parking
- Total spaces: 12
- Parking features: Garage Door Opener, Circular Driveway, Driveway, Attached
- Attached garage spaces: 2
- Uncovered spaces: 10
- Details: Garage Sqft: 460
Accessibility
- Accessibility features: 2+ Access Exits
Features
- Levels: One
- Stories: 1
- Patio & porch: Porch
- Exterior features: Sidewalks
- Pool features: None
Lot
- Size: 1 Acres
- Features: Open Lot
Details
- Additional structures: Above Grade, Below Grade, Outbuilding
- Parcel number: MD0014200013801000
- Zoning: AC
- Special conditions: Standard
Construction
Type & style
- Home type: SingleFamily
- Architectural style: Ranch/Rambler
- Property subtype: Single Family Residence
Materials
- Vinyl Siding, Block, Other
- Foundation: Block
Condition
- New construction: No
- Year built: 2006
Details
- Builder name: AGE ENTERPRISES
Utilities & green energy
- Electric: 200+ Amp Service
- Sewer: Capping Fill, Low Pressure Pipe (LPP)
- Water: Well
Community & neighborhood
Security
- Security features: Smoke Detector(s), Carbon Monoxide Detector(s)
Location
- Region: Milford
- Subdivision: None Available
Other
Other facts
- Listing agreement: Exclusive Right To Sell
- Listing terms: Conventional,Cash
- Ownership: Fee Simple
Price history
| Date | Event | Price |
|---|---|---|
| 10/27/2025 | Sold | $365,000-9.9%$200/sqft |
Source: | ||
| 9/30/2025 | Pending sale | $405,000$222/sqft |
Source: | ||
| 9/26/2025 | Price change | $405,000-3.6%$222/sqft |
Source: | ||
| 7/24/2025 | Price change | $420,000-1.2%$230/sqft |
Source: | ||
| 7/18/2025 | Price change | $425,000-2.3%$233/sqft |
Source: | ||
Public tax history
| Year | Property taxes | Tax assessment |
|---|---|---|
| 2024 | -- | $339,000 +558.3% |
| 2023 | $1,157 +2.3% | $51,500 |
| 2022 | $1,131 -1.7% | $51,500 |
Find assessor info on the county website
Neighborhood: 19963
Nearby schools
GreatSchools rating
- 5/10Banneker (Benjamin) Elementary SchoolGrades: 1-5Distance: 4.7 mi
- 3/10Milford Central AcademyGrades: 6-8Distance: 4 mi
- 5/10Milford Senior High SchoolGrades: 9-12Distance: 4.1 mi
Schools provided by the listing agent
- High: Milford
- District: Milford
Source: Bright MLS. This data may not be complete. We recommend contacting the local school district to confirm school assignments for this home.

Get pre-qualified for a loan
At Zillow Home Loans, we can pre-qualify you in as little as 5 minutes with no impact to your credit score.An equal housing lender. NMLS #10287.
Sell for more on Zillow
Get a free Zillow Showcase℠ listing and you could sell for .
$365,200
2% more+ $7,304
With Zillow Showcase(estimated)
$372,504