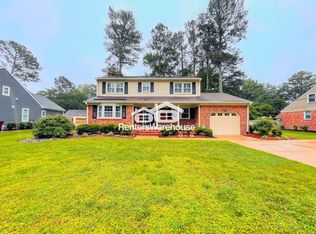Modern 4-bed, 2.5-bath home available for rent in vibrant Hickory Manor! This energy-efficient Bentley model features 9' ceilings, open-concept living, quartz countertops, LVP flooring, and a stainless appliances. Relax in a private primary suite with tiled shower, dual sinks, and a fenced backyard with patio and irrigation. Solar panels reduce energy costs to ~$9/month (based on current use). Hickory Manor offers a resort-style pool, gym, playgrounds, trails, and lakefront community center. Near Route 168, shopping, and dining. Don't miss your chance for modern, connected living schedule a tour today!
Min 12 month lease term. Tenant pays electric, gas, and water (approx billing period quarterly). up to 2 pets allowed less than 65lbs, $250 non refundable pet fee per pet + $35 pet rent, No Smoking allowed. First month's rent due at signing. Proof of renter's insurance required prior to move in.
House for rent
Accepts Zillow applications
$3,600/mo
626 Middleton Way, Chesapeake, VA 23322
4beds
2,456sqft
Price may not include required fees and charges.
Single family residence
Available now
Cats, dogs OK
Central air
In unit laundry
Attached garage parking
Forced air
What's special
Open-concept livingStainless appliancesEnergy-efficient bentley modelFenced backyard with patioLvp flooringQuartz countertopsPrivate primary suite
- 5 days
- on Zillow |
- -- |
- -- |
Travel times
Facts & features
Interior
Bedrooms & bathrooms
- Bedrooms: 4
- Bathrooms: 3
- Full bathrooms: 2
- 1/2 bathrooms: 1
Heating
- Forced Air
Cooling
- Central Air
Appliances
- Included: Dishwasher, Dryer, Freezer, Microwave, Oven, Refrigerator, Washer
- Laundry: In Unit
Features
- Flooring: Carpet
Interior area
- Total interior livable area: 2,456 sqft
Property
Parking
- Parking features: Attached, Off Street
- Has attached garage: Yes
- Details: Contact manager
Features
- Patio & porch: Deck
- Exterior features: Electricity not included in rent, Gas not included in rent, Heating system: Forced Air, Water not included in rent
Details
- Parcel number: 0851006002040
Construction
Type & style
- Home type: SingleFamily
- Property subtype: Single Family Residence
Community & HOA
Community
- Features: Clubhouse, Fitness Center
HOA
- Amenities included: Fitness Center
Location
- Region: Chesapeake
Financial & listing details
- Lease term: 1 Year
Price history
| Date | Event | Price |
|---|---|---|
| 6/20/2025 | Listed for rent | $3,600$1/sqft |
Source: Zillow Rentals | ||
| 6/17/2025 | Listing removed | $624,000$254/sqft |
Source: | ||
| 5/30/2025 | Listed for sale | $624,000+15.6%$254/sqft |
Source: | ||
| 6/21/2022 | Sold | $540,000-1.8%$220/sqft |
Source: Public Record | ||
| 6/13/2022 | Contingent | $550,000$224/sqft |
Source: | ||
![[object Object]](https://photos.zillowstatic.com/fp/d0f50cc9264995139222b332ff61ceb8-p_i.jpg)
