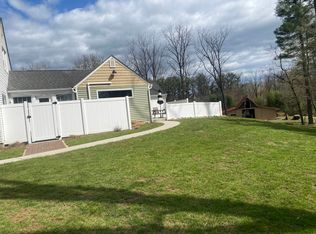Well hidden on 14.33 Lush Acres surrounded by the Neshaminy Nature Preserve, this creek-side contemporary takes advantage of its lush surroundings with big, well-placed windows and doors throughout its single-level floor plan. The picture-perfect wraparound front porch with shingle exterior opens via double doors into a large reception foyer/sitting room. Once inside, the house opens up to a stunning, cathedral-ceilinged kitchen with a wall of sliding doors and windows that were customized to fit the A-frame design of the space. Top-grade appliances, including a 48 Viking range and Sub-Zero refrigerator/freezer, granite counters and large island with double sink are highlights of this cook-friendly space. The dining area now fits a 15-foot farm table with ease ? no one need be left out at holiday dinners in this house. As this area is open to a living room with stone fireplace and also accesses an expansive rear deck where you can take in the Sights and Sounds of the Neshaminy Creek, it''s no surprise that this striking space is sure to be the heart of this home. A vaulted-ceiling family room with French doors opening to the deck and a fireplace for cozy winter nights is yet another inviting living space. A loft lounge/office overlooks the kitchen. Private quarters include a main bedroom with a Carrera marble bathroom finished with a soaking tub, seamless glass stall shower and vanity with double sinks. As a bonus, placed away from the house is a Spacious utility Barn with comfortable Guest accommodations,including a half bath which can alternatively be used as an artist or yoga Studio and/or Office or media room on the top floor, two garage bays, a Greenhouse and storage; Beautiful garden beds,prolific fruit orchards and a chicken coop for the avid gardener. Remarkably, given the beauty and privacy afforded here, this property is just 45 minutes north of Philadelphia and within walking distance to a commuter rail station, groceries, restaurants and fitness. Extra amenities include conveniently attached carport,underground electric and a whole-house generator. A rare opportunity to live in outstanding natural surroundings where a melodic waterfall is just one part of the enchanting backyard that is sure offer visual appeal throughout the seasons.
This property is off market, which means it's not currently listed for sale or rent on Zillow. This may be different from what's available on other websites or public sources.

