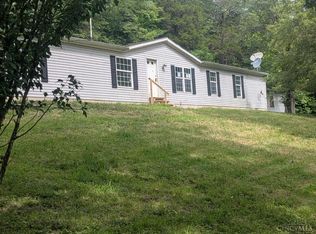Sold for $315,000 on 06/18/25
Street View
$315,000
626 Maple Creek Rd, Moscow, OH 45153
3beds
2,200sqft
SingleFamily
Built in 2000
3 Acres Lot
$324,200 Zestimate®
$143/sqft
$1,636 Estimated rent
Home value
$324,200
$302,000 - $347,000
$1,636/mo
Zestimate® history
Loading...
Owner options
Explore your selling options
What's special
626 Maple Creek Rd, Moscow, OH 45153 is a single family home that contains 2,200 sq ft and was built in 2000. It contains 3 bedrooms and 2 bathrooms. This home last sold for $315,000 in June 2025.
The Zestimate for this house is $324,200. The Rent Zestimate for this home is $1,636/mo.
Facts & features
Interior
Bedrooms & bathrooms
- Bedrooms: 3
- Bathrooms: 2
- Full bathrooms: 2
Heating
- Forced air, Heat pump, Other, Electric
Cooling
- Central
Appliances
- Included: Dishwasher, Dryer, Freezer, Range / Oven, Refrigerator, Washer
Features
- Flooring: Tile, Hardwood
- Basement: Unfinished
- Has fireplace: Yes
Interior area
- Total interior livable area: 2,200 sqft
Property
Features
- Exterior features: Wood
- Has view: Yes
- View description: Mountain
Lot
- Size: 3 Acres
Details
- Parcel number: 433307B024
Construction
Type & style
- Home type: SingleFamily
Materials
- Frame
- Roof: Metal
Condition
- Year built: 2000
Community & neighborhood
Location
- Region: Moscow
Price history
| Date | Event | Price |
|---|---|---|
| 6/18/2025 | Sold | $315,000-16%$143/sqft |
Source: Public Record Report a problem | ||
| 4/1/2025 | Listed for sale | $375,000$170/sqft |
Source: | ||
| 3/27/2025 | Pending sale | $375,000$170/sqft |
Source: | ||
| 3/21/2025 | Price change | $375,000-6%$170/sqft |
Source: | ||
| 1/31/2025 | Listed for sale | $399,000+369.4%$181/sqft |
Source: | ||
Public tax history
| Year | Property taxes | Tax assessment |
|---|---|---|
| 2024 | $2,013 -0.8% | $64,720 |
| 2023 | $2,029 +12.6% | $64,720 +22.5% |
| 2022 | $1,802 -0.1% | $52,850 |
Find assessor info on the county website
Neighborhood: 45153
Nearby schools
GreatSchools rating
- 5/10Felicity-Franklin Local Elementary SchoolGrades: PK-6Distance: 5.2 mi
- 6/10Felicity-Franklin Local Middle SchoolGrades: 7-8Distance: 5.2 mi
- 4/10Felicity-Franklin Local High SchoolGrades: 9-12Distance: 5.2 mi

Get pre-qualified for a loan
At Zillow Home Loans, we can pre-qualify you in as little as 5 minutes with no impact to your credit score.An equal housing lender. NMLS #10287.
