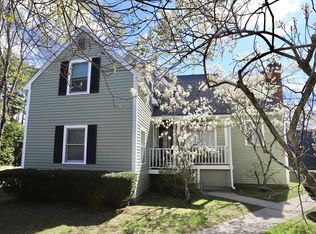Move right into this upbeat and inviting townhouse. Nestled in a private setting, less than one mile from Concord Center, "Willow Gate" provides the ideal setting for those looking to seek the ease of a low maintenance lifestyle while enjoying all the benefits of the nearby center location. Relax by the corner fireplace in the step-down living room and enjoy casual entertaining in the stylish eat-in kitchen, which boasts tall ceilings, a new center island and access out to the deck and private backyard. This flexible floor plan includes 2 full baths, 2/3 bedrooms and expansion potential in the walkout lower level. New windows, insulation, carpeting, and kitchen and bath updates are just a few of the recent improvements. Take advantage of the 2-car detached garage and generous off-street parking designated for this unit. Enjoy the setting of this quiet community while reaping all the benefits of Concord Center's shops, eateries, library and commuter rail, just a short walk away.
This property is off market, which means it's not currently listed for sale or rent on Zillow. This may be different from what's available on other websites or public sources.
