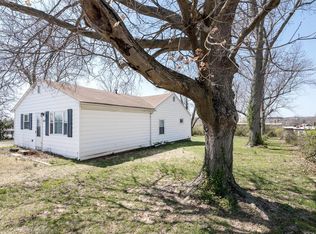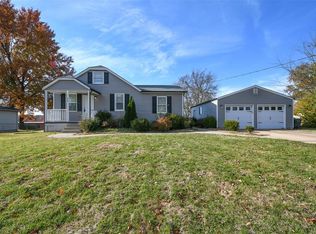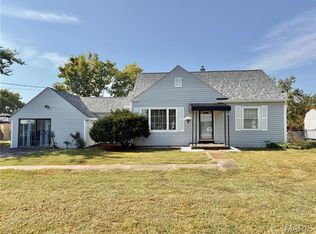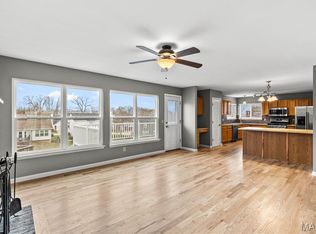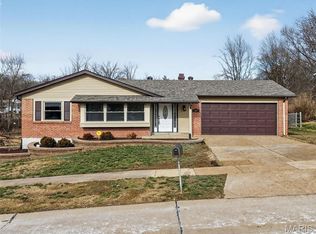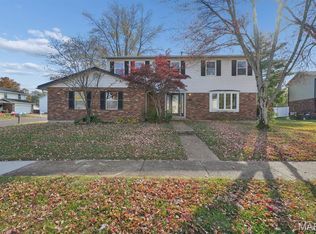***4000+SqFt***CLOSE TO SCHOOLS & HIGHWAY***MANY UPDATES*** A Home That Checks Every Box, This well maintained 1.5-story home boasts 2,800 SqFt of thoughtfully designed living space, not even counting the fully finished basement that makes the total SqFt over 4000+ SqFt. With four spacious bedrooms and four full bathrooms, this home provides ample space for family and guests. The master bath laundry adds convenience plus a laundry in the basement complete with a utility sink, washer, and dual dryer hookups, not to mention In the basement area, discover a bonus room that practically begs to be used as an extra bedroom and is conveniently located next to a full bath. A large recreation space ensures there’s plenty of space for fun, and a dedicated storage cellar area keeps seasonal decorations and keepsakes organized. This isn’t just a house - it’s a place where memories will be made and where functionality meets charm. Schedule a tour today and fall in love with your forever home!
Pending
Listing Provided by:
Bobby Shanks 314-606-5592,
Shanks Realty Group
$350,000
626 Lonedell Rd, Arnold, MO 63010
4beds
4,050sqft
Est.:
Single Family Residence
Built in 1977
0.4 Acres Lot
$332,500 Zestimate®
$86/sqft
$-- HOA
What's special
- 30 days |
- 67 |
- 6 |
Zillow last checked: 8 hours ago
Listing updated: January 02, 2026 at 11:06am
Listing Provided by:
Bobby Shanks 314-606-5592,
Shanks Realty Group
Source: MARIS,MLS#: 25006404 Originating MLS: Southern Gateway Association of REALTORS
Originating MLS: Southern Gateway Association of REALTORS
Facts & features
Interior
Bedrooms & bathrooms
- Bedrooms: 4
- Bathrooms: 4
- Full bathrooms: 4
- Main level bathrooms: 2
- Main level bedrooms: 2
Heating
- Forced Air, Natural Gas
Cooling
- Ceiling Fan(s), Central Air, Electric
Appliances
- Included: Gas Water Heater
Features
- Kitchen/Dining Room Combo, Separate Dining, Open Floorplan, Special Millwork, Breakfast Bar, Custom Cabinetry, High Speed Internet, Double Vanity, Shower
- Flooring: Hardwood
- Doors: Sliding Doors
- Basement: Full,Concrete,Sleeping Area
- Number of fireplaces: 1
- Fireplace features: Recreation Room, Wood Burning, Living Room
Interior area
- Total structure area: 4,050
- Total interior livable area: 4,050 sqft
- Finished area above ground: 2,800
- Finished area below ground: 1,250
Video & virtual tour
Property
Parking
- Total spaces: 2
- Parking features: Attached, Garage
- Attached garage spaces: 2
Features
- Levels: One and One Half
Lot
- Size: 0.4 Acres
Details
- Additional structures: Equipment Shed, Outbuilding
- Parcel number: 014.020.01002016
- Special conditions: Standard
Construction
Type & style
- Home type: SingleFamily
- Architectural style: Traditional,Other
- Property subtype: Single Family Residence
Condition
- Year built: 1977
Details
- Warranty included: Yes
Utilities & green energy
- Sewer: Public Sewer
- Water: Public
- Utilities for property: Cable Available
Community & HOA
Community
- Subdivision: Dewberry Heights
Location
- Region: Arnold
Financial & listing details
- Price per square foot: $86/sqft
- Tax assessed value: $163,100
- Annual tax amount: $2,169
- Date on market: 2/9/2025
- Cumulative days on market: 31 days
- Listing terms: Cash,Conventional,FHA,VA Loan
- Ownership: Private
- Road surface type: Concrete
Estimated market value
$332,500
$296,000 - $369,000
$2,906/mo
Price history
Price history
| Date | Event | Price |
|---|---|---|
| 2/14/2025 | Pending sale | $350,000$86/sqft |
Source: | ||
| 2/9/2025 | Listed for sale | $350,000$86/sqft |
Source: | ||
| 12/30/2024 | Listing removed | $350,000$86/sqft |
Source: | ||
| 12/16/2024 | Price change | $350,000-12.5%$86/sqft |
Source: | ||
| 11/18/2024 | Listed for sale | $399,900$99/sqft |
Source: | ||
Public tax history
Public tax history
| Year | Property taxes | Tax assessment |
|---|---|---|
| 2024 | $2,169 +0.6% | $31,000 |
| 2023 | $2,156 -2.4% | $31,000 |
| 2022 | $2,210 -0.1% | $31,000 |
Find assessor info on the county website
BuyAbility℠ payment
Est. payment
$2,048/mo
Principal & interest
$1689
Property taxes
$236
Home insurance
$123
Climate risks
Neighborhood: 63010
Nearby schools
GreatSchools rating
- 8/10Fox Elementary SchoolGrades: K-5Distance: 0.1 mi
- 6/10Fox Middle SchoolGrades: 6-8Distance: 0.1 mi
- 5/10Fox Sr. High SchoolGrades: 9-12Distance: 0.2 mi
Schools provided by the listing agent
- Elementary: Fox Elem.
- Middle: Fox Middle
- High: Fox Sr. High
Source: MARIS. This data may not be complete. We recommend contacting the local school district to confirm school assignments for this home.
- Loading
