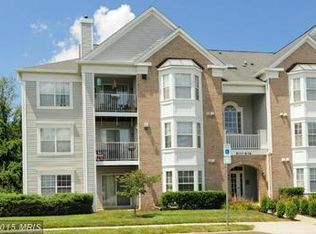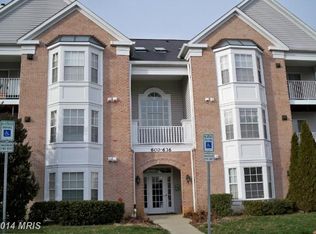Beautiful Mid Level Condo, 2 bed & 2 full baths, Shows like Model, Backs to Woods with great Nature Views! HUGE Master Bedroom with Sitting Area, brand new laminate floors in living/dining areas, large windows of nature views, Walk-in Closet, Full Master Bath, deck w/ slider off living room, 2nd bed w/ access to full bath. Community Pool, Clubhouse, Secured Entry & Intercom. This is a must see!
This property is off market, which means it's not currently listed for sale or rent on Zillow. This may be different from what's available on other websites or public sources.


