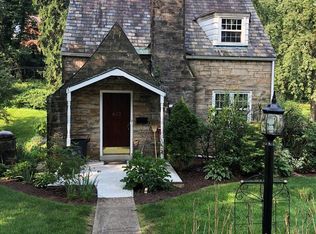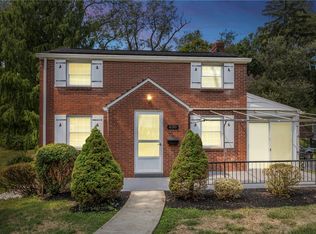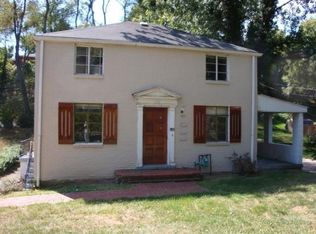Charming Brick Colonial in Desirable Mt. Lebanon. Minutes to The Galleria and Abundant Restaurants. Also Less Than 20 Min. to Downtown PGH. Updated Throughout w/Refinished Grey Tone Hardwood Flooring & Loads of Recessed Lighting. New Kitchen with Grey Cabinetry, Calcutta Quartz Counter Tops, all New Frigidaire Stainless Appliances including a Gas Stove and a Pull Down Industrial Look Sink Faucet. Don't Miss the Living Room Entrance to the Side Sun Porch. Perfect to Extend Your Entertaining Space When Desired. The Second Floor is Home to Three Bedrooms and a Full Bath. The Master Has a Spacious Closet and all Bedrooms Have Neutral Carpet. The Hall Bath Features a Floating Vanity with Vessel Sink, a Tub/Shower Combo with Tile Surround, New Commode & Laminate Flooring. Don't Miss the Spacious Unfinished Storage in the Lower Level and ALL NEW WINDOWS THROUGHOUT! The Driveway at the Rear Allows for Great Guest Parking, & A Side Door to the Kitchen Allows for Easy Grocery Drop Off.
This property is off market, which means it's not currently listed for sale or rent on Zillow. This may be different from what's available on other websites or public sources.



