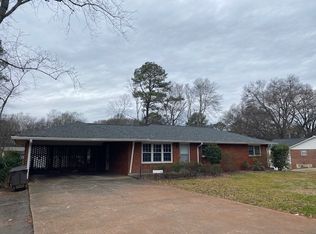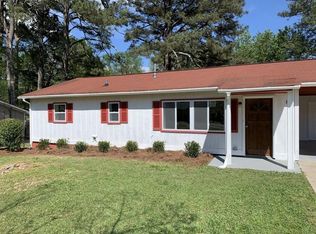Closed
$297,000
626 Jones Mill Rd, Cartersville, GA 30120
3beds
1,673sqft
Single Family Residence
Built in 1963
0.54 Acres Lot
$306,000 Zestimate®
$178/sqft
$2,192 Estimated rent
Home value
$306,000
$282,000 - $334,000
$2,192/mo
Zestimate® history
Loading...
Owner options
Explore your selling options
What's special
Beautifully maintained 3-bedroom, 1.5-bath home located within the city limits. This move-in-ready property features custom-built cabinetry, an expansive kitchen with gleaming hardwood floors, and a charming brick fireplace in the family room. Enjoy additional living space in the sunroom, which opens to a screened-in back porch-perfect for relaxing or entertaining. The private, fenced backyard adds both comfort and seclusion. While this home is ready for immediate occupancy, it also offers a wonderful opportunity to add your personal finishing touches. Don't miss out on this exceptional property!
Zillow last checked: 8 hours ago
Listing updated: September 08, 2025 at 12:58pm
Listed by:
Melinda Tindell 678-956-0454,
Northwest Communities RE Group
Bought with:
Adrienne Williams, 412768
Atlanta Communities
Source: GAMLS,MLS#: 10510688
Facts & features
Interior
Bedrooms & bathrooms
- Bedrooms: 3
- Bathrooms: 2
- Full bathrooms: 1
- 1/2 bathrooms: 1
- Main level bathrooms: 1
- Main level bedrooms: 3
Heating
- Natural Gas
Cooling
- Central Air
Appliances
- Included: Dishwasher, Refrigerator, Microwave, Gas Water Heater
- Laundry: Common Area
Features
- Master On Main Level
- Flooring: Hardwood, Laminate, Tile, Carpet
- Basement: None
- Number of fireplaces: 1
Interior area
- Total structure area: 1,673
- Total interior livable area: 1,673 sqft
- Finished area above ground: 1,673
- Finished area below ground: 0
Property
Parking
- Total spaces: 2
- Parking features: Garage Door Opener, Kitchen Level, Garage
- Has garage: Yes
Features
- Levels: One
- Stories: 1
Lot
- Size: 0.54 Acres
- Features: Level
Details
- Parcel number: C0100005002
Construction
Type & style
- Home type: SingleFamily
- Architectural style: Brick 4 Side
- Property subtype: Single Family Residence
Materials
- Brick
- Roof: Metal
Condition
- Resale
- New construction: No
- Year built: 1963
Utilities & green energy
- Sewer: Public Sewer
- Water: Public
- Utilities for property: Cable Available, Electricity Available, Sewer Connected, Water Available, Natural Gas Available
Community & neighborhood
Community
- Community features: Walk To Schools, Near Shopping
Location
- Region: Cartersville
- Subdivision: none
Other
Other facts
- Listing agreement: Exclusive Agency
Price history
| Date | Event | Price |
|---|---|---|
| 9/8/2025 | Sold | $297,000-4.2%$178/sqft |
Source: | ||
| 7/29/2025 | Pending sale | $309,900$185/sqft |
Source: | ||
| 5/13/2025 | Price change | $309,900-3.1%$185/sqft |
Source: | ||
| 4/29/2025 | Listed for sale | $319,900$191/sqft |
Source: | ||
Public tax history
| Year | Property taxes | Tax assessment |
|---|---|---|
| 2024 | $1,218 +44.9% | $86,262 +21.5% |
| 2023 | $841 -10.6% | $71,015 +0.7% |
| 2022 | $940 +93.9% | $70,544 +61% |
Find assessor info on the county website
Neighborhood: 30120
Nearby schools
GreatSchools rating
- 6/10Cartersville Elementary SchoolGrades: 3-5Distance: 2.3 mi
- 6/10Cartersville Middle SchoolGrades: 6-8Distance: 3.5 mi
- 6/10Cartersville High SchoolGrades: 9-12Distance: 0.9 mi
Schools provided by the listing agent
- Elementary: Cartersville Primary/Elementar
- Middle: Cartersville
- High: Cartersville
Source: GAMLS. This data may not be complete. We recommend contacting the local school district to confirm school assignments for this home.
Get a cash offer in 3 minutes
Find out how much your home could sell for in as little as 3 minutes with a no-obligation cash offer.
Estimated market value$306,000
Get a cash offer in 3 minutes
Find out how much your home could sell for in as little as 3 minutes with a no-obligation cash offer.
Estimated market value
$306,000

