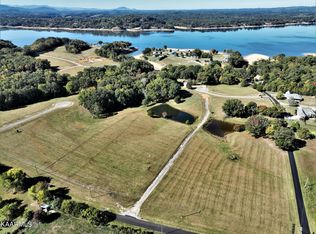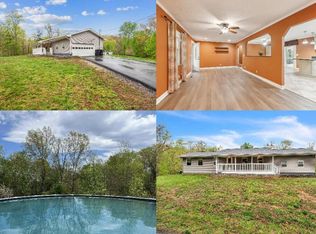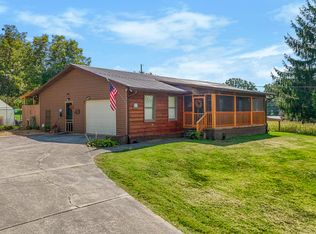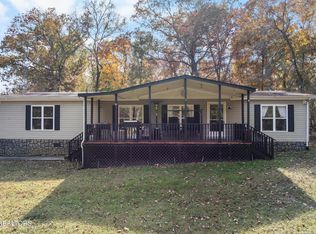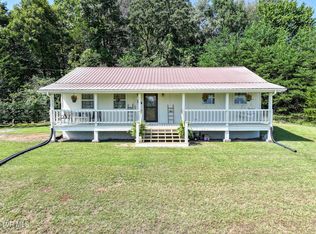Welcome to this beautifully updated home in the peaceful, lakeside community of Baneberry, TN. Just minutes from Douglas Lake and nestled on a flat, nearly half-acre lot, this 3-bedroom, 2-bath home has just undergone an extensive renovation—inside and out—making it truly move-in ready.
Inside, you'll find a spacious split-bedroom layout with luxury vinyl plank and tile flooring throughout. The sunroom has been completely redone, featuring brand-new flooring, fresh paint, a new fan and light fixtures, and a brand-new storm door. Three brand-new sliding glass doors flood the living areas with natural light. A large bonus room off the primary suite offers flexible space for a home office, gym, media room, or nursery.
The living area features a new fan and chandelier, adding both comfort and style. Outdoors, the upgrades continue: the back deck and fence have been repaired and freshly stained, offering a clean and inviting outdoor space. The front porch has a brand-new railing, was refinished and stained, and features new lighting fixtures. Even the shed doors, window trim, garden boxes, and front light poles have been freshly painted for a polished look across the entire property.
The entire home exterior, including the driveway and walkway, has been pressure washed for a spotless finish. With a roof less than two years old and an HVAC system under nine years old, major systems are in great shape.
Located in a quiet, no-HOA neighborhood just a short drive from the lake, this home blends peaceful living with modern updates. It's rare to find a home so thoroughly cared for—schedule your private tour today and see the difference for yourself!
For sale
$329,000
626 Harrison Ferry Rd, White Pine, TN 37890
3beds
2,079sqft
Est.:
Single Family Residence, Residential
Built in 1980
0.42 Acres Lot
$326,400 Zestimate®
$158/sqft
$-- HOA
What's special
Spacious split-bedroom layoutFlat nearly half-acre lot
- 14 hours |
- 341 |
- 17 |
Zillow last checked: 8 hours ago
Listing updated: 22 hours ago
Listed by:
Corbin Norton 423-748-0503,
Crye-Leike Premier Real Estate LLC 423-586-4115
Source: Lakeway Area AOR,MLS#: 710401
Tour with a local agent
Facts & features
Interior
Bedrooms & bathrooms
- Bedrooms: 3
- Bathrooms: 2
- Full bathrooms: 2
Heating
- Central, Heat Pump
Cooling
- Ceiling Fan(s), Central Air, Electric
Appliances
- Included: Dishwasher, Electric Cooktop, Electric Oven, Electric Water Heater, Microwave
- Laundry: Electric Dryer Hookup, Laundry Room, Main Level, Washer Hookup
Features
- Walk-In Closet(s)
- Flooring: Luxury Vinyl, Tile
- Windows: Insulated Windows
- Has basement: No
- Number of fireplaces: 1
- Fireplace features: Living Room
Interior area
- Total interior livable area: 2,079 sqft
- Finished area above ground: 2,079
- Finished area below ground: 0
Property
Parking
- Total spaces: 2
- Parking features: Enclosed
- Attached garage spaces: 2
Features
- Patio & porch: Glass Enclosed, Rear Porch
- Exterior features: Rain Gutters
- Fencing: Back Yard,Wood
Lot
- Size: 0.42 Acres
- Dimensions: 179.6 x 112.14
- Features: Landscaped, Level
Details
- Additional structures: Storage
- Parcel number: 008.00
Construction
Type & style
- Home type: SingleFamily
- Property subtype: Single Family Residence, Residential
Materials
- Vinyl Siding
- Foundation: Block
- Roof: Asphalt,Tile
Condition
- New construction: No
- Year built: 1980
Utilities & green energy
- Electric: 220 Volts in Laundry
- Sewer: Septic Tank
- Water: Public
- Utilities for property: Electricity Connected, Water Connected
Community & HOA
HOA
- Has HOA: No
Location
- Region: White Pine
Financial & listing details
- Price per square foot: $158/sqft
- Tax assessed value: $346,000
- Annual tax amount: $1,761
- Date on market: 2/12/2026
- Electric utility on property: Yes
Estimated market value
$326,400
$310,000 - $343,000
$1,944/mo
Price history
Price history
| Date | Event | Price |
|---|---|---|
| 2/12/2026 | Listed for sale | $329,000$158/sqft |
Source: | ||
| 2/12/2026 | Listing removed | $329,000$158/sqft |
Source: | ||
| 12/5/2025 | Listed for sale | $329,000$158/sqft |
Source: | ||
| 11/28/2025 | Pending sale | $329,000$158/sqft |
Source: | ||
| 11/9/2025 | Price change | $329,000-2.9%$158/sqft |
Source: | ||
Public tax history
Public tax history
| Year | Property taxes | Tax assessment |
|---|---|---|
| 2025 | $1,761 +8.5% | $86,500 |
| 2024 | $1,623 -5.2% | $86,500 +57.9% |
| 2023 | $1,711 +3.6% | $54,775 |
Find assessor info on the county website
BuyAbility℠ payment
Est. payment
$1,813/mo
Principal & interest
$1569
Property taxes
$129
Home insurance
$115
Climate risks
Neighborhood: 37890
Nearby schools
GreatSchools rating
- 5/10White Pine Elementary SchoolGrades: PK-8Distance: 4.1 mi
- 4/10Jefferson Virtual AcademyGrades: 1-12Distance: 8.5 mi
- Loading
- Loading
