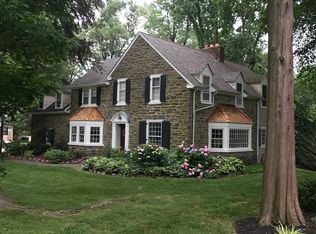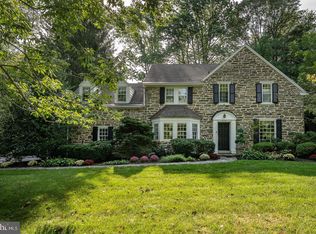Location, Condition, Location! This spectacular 4 Bedroom, 5 Bath Tutor, located in a highly desirable neighborhood of Wayne has it all. This fabulous, bright and meticulously maintained home has an updated eat-in Kitchen, Master Suite, Butlers Pantry, large 2nd floor Laundry Room, finished Lower Level, attached Garage and a beautiful private brick Patio overlooking a large flat yard. Enter the front arched door into a Center Hall with gorgeous hardwood floors. To the left is a spacious Living Room with a wood burning fireplace, enormous windows and a door to a covered side Porch. To the right, one will find a formal Dining Room with bay window and wainscoting. An adjoining Butler Pantry leads you to the kitchen, and Powder Room. The Kitchen is complete with granite countertops, a center island Breakfast Bar, stainless steel appliances and opens to a sun filled Breakfast Room with beadboard ceiling. The 2nd Floor features a generous Master Bedroom Suite featuring a large walk-in closet, a Master Bathroom with soaking tub, walk-in shower with decorative stone bench and heated floors. Three additional Bedrooms, one with full Bath, Laundry Room and Hall Bath complete the 2nd floor. The lower level has a family room with gas fireplace, powder room and large unfinished storage space. There is a two-car Garage and 2 car parking in the driveway. An additional studio/shed sits back on the property. It is just minutes away from the King of Prussia Mall, Septa trains, major highways and the quaint town of Wayne. Walk to Radnor Elementary School! This home is in the renowned Radnor School District has an abundance of space and is a must see! 2020-04-16
This property is off market, which means it's not currently listed for sale or rent on Zillow. This may be different from what's available on other websites or public sources.

