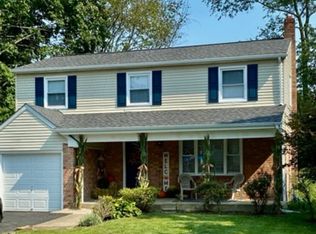Ready to move in cond. Many updates throughout Inside this large Colonial. New flooring, New Full Eat in Kitchen with SS Appliances, tops and Cabinetry. First floor Family room or could be used as a 5th Bdm or office, New Powder room, Full Liv room w Bay Window, Full Din Room. 4 Bedrooms Upstairs with New Full Bath. Main bedroom has a New half bath with space to add a shower if desired. New HVAC with 2 Zones. Full clean Basement with nice high ceiling for all sorts of future usages. Double Wide Private driveway will hold 4 cars . New Privacy Fencing from side to around back yard for Gatherings , Children playing or your pet, Garden space or whatever. Desired Wallingford/Swarthmore Schools, walk 2 blocks to Elem school. Walk 5 blocks to Pub bus, about 1.5 mile to Train station, 4-5 minute drive to downtown Media with all sorts of Eateries and shopping. 3-5 min to I-95, 476 and all sorts of shopping needs. Playgrounds and parks within a few blocks. Nearby Taylor Arboretum and Houston Trails. Wallingford is in Top 10 places to live as per money magazine and other researchers. Seller doing some finishing items & painting. Inside pics coming soon, about 10/1/20 or so when photos are ready.
This property is off market, which means it's not currently listed for sale or rent on Zillow. This may be different from what's available on other websites or public sources.

