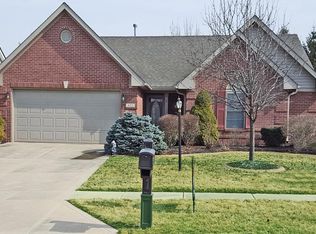This desirable Greenwood home has plenty of room to expand with over 4100 sq. ft. featuring 6 bedrooms with walk-in closets, 3 full bathrooms, spacious 3 car garage and plenty of bonus space in the basement. Entertaining will be a snap with your open kitchen/great room design. Head to the basement after work to get your cardio in in your large workout room or kick back and take in a movie in your private theater. The sixth bedroom is tucked away on the main level and is a ideal for office space or in-law quarters. Sensible floor plan includes convenient upstairs laundry. Backyard features a privately fenced in AstroTurf dog run with drain system. Great centralized location conveniently nestled between 31 and 135.
This property is off market, which means it's not currently listed for sale or rent on Zillow. This may be different from what's available on other websites or public sources.
