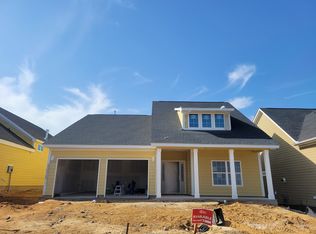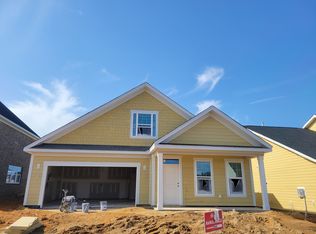The Hartford is a brick/stone front home that has 3 Bedrooms, 3.5 Baths and a Formal Dining Room. There are 2 Master Bedrooms down with a third bedroom and a bathroom with a shower upstairs . This home offers exquisite detail throughout including a Designer Paint Scheme in Wordly Grey, stunning Hardwoods, exposed beams in the Dining Room and a beautiful Butler's Pantry with undercabinet lighting. The gorgeous Gourmet Kitchen boasts trendy Glacier Grey cabinets, a gas cooktop with true built-in, double ovens, Quartz Countertops, and a large flush counter to gather with friends and family. The spacious family room offers a cozy gas Fireplace. Your master bathroom is amazing with dual vanities, large walk-in closet and your ceramic tile, barrier-free shower with 2 shower heads! Enjoy your evenings on your covered porch next to your Outdoor Brick Fireplace. Fenced back yard in a courtyard setting with Full Yard Irrigation and the HOA maintains the front yard.
This property is off market, which means it's not currently listed for sale or rent on Zillow. This may be different from what's available on other websites or public sources.

