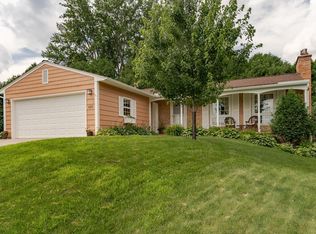Closed
$325,000
626 Folwell Ln SW, Rochester, MN 55902
4beds
2,718sqft
Single Family Residence
Built in 1974
8,712 Square Feet Lot
$336,900 Zestimate®
$120/sqft
$2,593 Estimated rent
Home value
$336,900
$307,000 - $371,000
$2,593/mo
Zestimate® history
Loading...
Owner options
Explore your selling options
What's special
MOTIVATED SELLER!! Walkout ranch with 3 bedrooms on the main floor, 2 full baths on main, in a cul de sac. Includes family room, bonus room/den, office and an additional ¾ bath in the lower level, newer furnace and roof, 2 car attached garage, plus large storage room under the garage. Recent updates include wallpaper removal, fresh paint, new LVP flooring, and new countertops. Conveniently located just minutes away from top-rated schools, parks, shopping, dining, and the world-renowned Mayo Clinic, this property offers the perfect blend of luxury, comfort, and convenience.
Zillow last checked: 8 hours ago
Listing updated: August 07, 2025 at 10:13pm
Listed by:
John Buckingham 507-254-4181,
Keller Williams Premier Realty
Bought with:
Georges Montillet
Dwell Realty Group LLC
Source: NorthstarMLS as distributed by MLS GRID,MLS#: 6433935
Facts & features
Interior
Bedrooms & bathrooms
- Bedrooms: 4
- Bathrooms: 3
- Full bathrooms: 2
- 3/4 bathrooms: 1
Bedroom 1
- Level: Main
Bedroom 2
- Level: Main
Bedroom 3
- Level: Main
Bedroom 4
- Level: Basement
Deck
- Level: Main
Den
- Level: Basement
Dining room
- Level: Main
Family room
- Level: Basement
Kitchen
- Level: Main
Laundry
- Level: Basement
Living room
- Level: Main
Heating
- Forced Air
Cooling
- Central Air
Appliances
- Included: Dishwasher, Disposal, Dryer, Exhaust Fan, Microwave, Range, Washer, Water Softener Owned
Features
- Basement: Block,Drainage System,Egress Window(s),Finished,Full,Storage Space,Walk-Out Access
- Number of fireplaces: 2
- Fireplace features: Brick, Decorative, Family Room
Interior area
- Total structure area: 2,718
- Total interior livable area: 2,718 sqft
- Finished area above ground: 1,359
- Finished area below ground: 1,200
Property
Parking
- Total spaces: 2
- Parking features: Attached, Concrete, Electric, Garage Door Opener, Heated Garage, Insulated Garage
- Attached garage spaces: 2
- Has uncovered spaces: Yes
- Details: Garage Dimensions (25x21)
Accessibility
- Accessibility features: None
Features
- Levels: One
- Stories: 1
- Patio & porch: Deck, Patio, Porch
- Fencing: Chain Link,Partial
Lot
- Size: 8,712 sqft
- Dimensions: 72 x 84 x 100 x 129
- Features: Irregular Lot, Wooded
Details
- Foundation area: 1924
- Parcel number: 640313069039
- Zoning description: Residential-Single Family
Construction
Type & style
- Home type: SingleFamily
- Property subtype: Single Family Residence
Materials
- Brick Veneer, Metal Siding, Frame
- Roof: Age 8 Years or Less,Asphalt,Pitched
Condition
- Age of Property: 51
- New construction: No
- Year built: 1974
Utilities & green energy
- Gas: Natural Gas
- Sewer: City Sewer/Connected
- Water: City Water/Connected
Community & neighborhood
Location
- Region: Rochester
- Subdivision: Replat Folwell Sub
HOA & financial
HOA
- Has HOA: No
Other
Other facts
- Road surface type: Paved
Price history
| Date | Event | Price |
|---|---|---|
| 8/6/2024 | Sold | $325,000-4.4%$120/sqft |
Source: | ||
| 7/16/2024 | Pending sale | $339,900$125/sqft |
Source: | ||
| 6/26/2024 | Price change | $339,900-5.6%$125/sqft |
Source: | ||
| 2/8/2024 | Price change | $359,900-2.7%$132/sqft |
Source: | ||
| 12/19/2023 | Listed for sale | $369,900$136/sqft |
Source: | ||
Public tax history
| Year | Property taxes | Tax assessment |
|---|---|---|
| 2024 | $3,878 | $299,400 -2.3% |
| 2023 | -- | $306,600 +13.8% |
| 2022 | $3,256 +8.9% | $269,400 +14.8% |
Find assessor info on the county website
Neighborhood: 55902
Nearby schools
GreatSchools rating
- 8/10Folwell Elementary SchoolGrades: PK-5Distance: 0.1 mi
- 9/10Mayo Senior High SchoolGrades: 8-12Distance: 2.3 mi
- 5/10John Adams Middle SchoolGrades: 6-8Distance: 2.8 mi
Schools provided by the listing agent
- Elementary: Folwell
- Middle: John Adams
- High: Mayo
Source: NorthstarMLS as distributed by MLS GRID. This data may not be complete. We recommend contacting the local school district to confirm school assignments for this home.
Get a cash offer in 3 minutes
Find out how much your home could sell for in as little as 3 minutes with a no-obligation cash offer.
Estimated market value
$336,900

