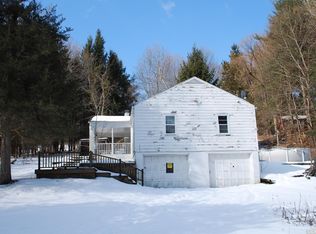A tree lined drive brings you to this private, park-like setting and immaculate country ranch on over nine acres with plenty of open space plus trails through the woodlands. Lots of windows bring the outside in and flood the house with sunshine. Three bedrooms, two baths on the main level and a stylish renovation offering rec and workshop space on the lower level. Convenient to Red Hook, Tivoli, Hudson and Taconic Parkway.
This property is off market, which means it's not currently listed for sale or rent on Zillow. This may be different from what's available on other websites or public sources.
