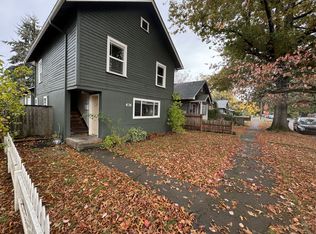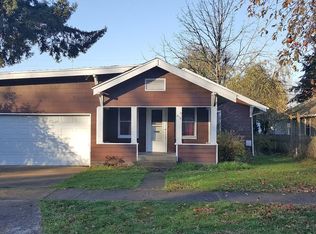Adorable vintage cottage in the Washburne Historical District! This beautifully maintained home built in 1910 with an addition and full remodel done in 2005 features an open concept, vaults, wood floors, custom English walnut cabinets, new interior and exterior paint, new light fixtures, a ductless heating and cooling system, and laundry area with washer and dryer included. Alley access to back of home and two car garage. A special garden area and shed. Walk to dining and shopping!
This property is off market, which means it's not currently listed for sale or rent on Zillow. This may be different from what's available on other websites or public sources.

