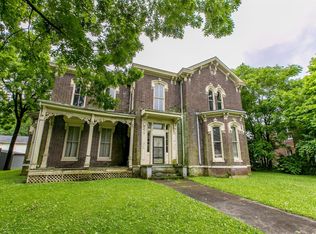Sold for $442,500 on 12/10/24
$442,500
626 E Main St, Georgetown, KY 40324
5beds
6,064sqft
Single Family Residence, Residential
Built in 1873
0.28 Acres Lot
$451,100 Zestimate®
$73/sqft
$3,467 Estimated rent
Home value
$451,100
$397,000 - $514,000
$3,467/mo
Zestimate® history
Loading...
Owner options
Explore your selling options
What's special
Stunning Historic 5 bedroom home with the charm and character you've been looking for. Inviting, covered front porch welcomes you into the home. You'll love the hardwood flooring that runs throughout the majority. On the 1st floor you will discover a large formal living room with a bay window, ornamental ceiling, and a fireplace. Formal dining room has tons of space to enjoy entertaining guests. Updated kitchen boasts granite counters, stunning backsplash, beautiful white cabinetry, a large walk-in pantry, and stainless steel appliances. Generously-sized 1st floor primary bedroom has fireplace and private, ensuite bathroom. You will appreciate the separate, convenient 1st floor utility room with plenty of space for added storage. Additional 1st floor guest bath has lovely clawfoot tub! Upstairs you will find 4 additional, large bedrooms and 2 full bathrooms. Backyard has a new privacy fence, with a beautiful new composite deck leading to the upstairs apartment, currently rented, . Windows have been restored, adding storm windows for extra protection from the elements. Total Roof replacement. New upstairs and downstairs HVAC along with a new electric panel. Downtown convenience!
Zillow last checked: 9 hours ago
Listing updated: January 09, 2025 at 10:16pm
Listed by:
Cynthia Fannin 859-824-4663,
Bluegrass Real Estate Group, Inc.
Bought with:
Outside Agent
Outside Sales
Source: NKMLS,MLS#: 625250
Facts & features
Interior
Bedrooms & bathrooms
- Bedrooms: 5
- Bathrooms: 4
- Full bathrooms: 4
Primary bedroom
- Features: Fireplace(s), Hardwood Floors
- Level: First
- Area: 248
- Dimensions: 16 x 15.5
Bedroom 2
- Features: Hardwood Floors
- Level: Second
- Area: 263.5
- Dimensions: 17 x 15.5
Bedroom 3
- Features: Hardwood Floors
- Level: Second
- Area: 296
- Dimensions: 18.5 x 16
Bedroom 4
- Features: Hardwood Floors
- Level: Second
- Area: 261
- Dimensions: 18 x 14.5
Bedroom 5
- Features: Carpet Flooring
- Level: Second
- Area: 115.5
- Dimensions: 16.5 x 7
Dining room
- Features: Fireplace(s), Hardwood Floors
- Level: First
- Area: 279
- Dimensions: 18 x 15.5
Family room
- Features: Fireplace(s), Hardwood Floors
- Level: First
- Area: 288
- Dimensions: 18 x 16
Kitchen
- Features: Kitchen Island, Eat-in Kitchen, Pantry, Plank Flooring
- Level: First
- Area: 264
- Dimensions: 16 x 16.5
Kitchen
- Features: Eat-in Kitchen
- Level: Second
- Area: 248
- Dimensions: 16 x 15.5
Laundry
- Features: Tile Flooring
- Level: First
- Area: 96
- Dimensions: 16 x 6
Living room
- Features: Fireplace(s), Built-in Features, Hardwood Floors
- Level: First
- Area: 352
- Dimensions: 22 x 16
Living room
- Features: Plank Flooring
- Level: Second
- Area: 248
- Dimensions: 15.5 x 16
Heating
- Heat Pump, Forced Air
Cooling
- Central Air
Appliances
- Included: Stainless Steel Appliance(s), Convection Oven, Dishwasher, Dryer, Microwave, Refrigerator, Washer
Features
- Windows: Double Hung, Vinyl Frames
- Number of fireplaces: 4
- Fireplace features: Wood Burning
Interior area
- Total structure area: 6,064
- Total interior livable area: 6,064 sqft
Property
Parking
- Parking features: Carport, Driveway
- Has carport: Yes
- Has uncovered spaces: Yes
Features
- Levels: Two
- Stories: 2
- Patio & porch: Covered, Deck, Porch
- Fencing: Privacy
Lot
- Size: 0.28 Acres
- Dimensions: .28
Details
- Parcel number: 16640328.000
Construction
Type & style
- Home type: SingleFamily
- Architectural style: Colonial
- Property subtype: Single Family Residence, Residential
Materials
- HardiPlank Type
- Foundation: Stone
- Roof: Other,Shingle
Condition
- Existing Structure
- New construction: No
- Year built: 1873
Utilities & green energy
- Sewer: Public Sewer
- Water: Public
- Utilities for property: Natural Gas Available
Community & neighborhood
Location
- Region: Georgetown
Other
Other facts
- Road surface type: Paved
Price history
| Date | Event | Price |
|---|---|---|
| 12/10/2024 | Sold | $442,500-11.5%$73/sqft |
Source: | ||
| 9/28/2024 | Pending sale | $499,900$82/sqft |
Source: | ||
| 7/18/2024 | Price change | $499,900-8.2%$82/sqft |
Source: | ||
| 6/19/2024 | Price change | $544,500-6%$90/sqft |
Source: | ||
| 6/10/2024 | Price change | $579,000-3.3%$95/sqft |
Source: | ||
Public tax history
| Year | Property taxes | Tax assessment |
|---|---|---|
| 2022 | $3,470 +4.5% | $399,900 +5.7% |
| 2021 | $3,319 +1806.6% | $378,500 +117.4% |
| 2017 | $174 +53.8% | $174,100 |
Find assessor info on the county website
Neighborhood: 40324
Nearby schools
GreatSchools rating
- 2/10Garth Elementary SchoolGrades: K-5Distance: 0.5 mi
- 4/10Georgetown Middle SchoolGrades: 6-8Distance: 0.8 mi
- 6/10Scott County High SchoolGrades: 9-12Distance: 2.1 mi
Schools provided by the listing agent
- Elementary: Garth Elementary
- Middle: Scott County
- High: Scott High
Source: NKMLS. This data may not be complete. We recommend contacting the local school district to confirm school assignments for this home.

Get pre-qualified for a loan
At Zillow Home Loans, we can pre-qualify you in as little as 5 minutes with no impact to your credit score.An equal housing lender. NMLS #10287.
