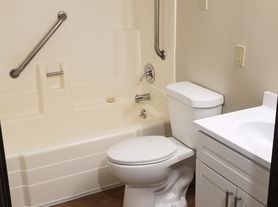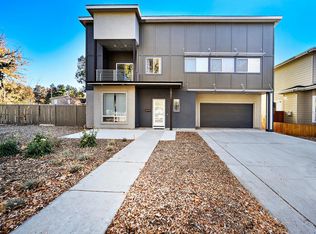This brand new, never lived in 4 bedroom, 3 bath home is located in Boise's highly desirable East End Historic District. Nestled in a private cul-de-sac, it offers modern design and unbeatable walkability. Residents can easily walk or bike to downtown Boise, the Greenbelt, Military Reserve trails, Roosevelt Market, and several popular neighborhood restaurants and coffee shops.
The open floor plan features a spacious family room and a stunning modern kitchen. The kitchen is equipped with quartz countertops, upgraded Bosch stainless steel appliances, a large center island, custom cabinetry, and stylish pendant lighting. The family room is bright and inviting, with large windows and a built in electric fireplace that creates a cozy focal point.
Beautiful hardwood floors run throughout the main living areas, giving the home a warm, contemporary feel. Upstairs, the primary suite includes a walk-in closet and a private bathroom with elegant tile work and high end finishes. The home includes a two car detached garage, a charming front porch, and low-maintenance landscaping. Every detail has been designed for both comfort and style, offering a rare opportunity to enjoy modern living in one of Boise's most historic and walkable neighborhoods.
This home is available now for a long term lease. A minimum one year lease is required, and a two-year lease is preferred. Long-term tenants are encouraged.
Located just two minutes from St Luke's Hospital. This property also offers easy access to the Greenbelt, Boise State University, and nearby parks and trails.
- Washer/dryer included!!
- Pets must be approved by owner with additional pet deposit
- Brand new stainless steel appliances
- Tenants pay for all utilities
- $2000 security deposit
*Tenant will be required to purchase general liability insurance through Cobblestone's insurance vendor for $11.50 per month. Alternatively, you may purchase your own renter's insurance and list Cobblestone as an additional interest on the policy.*
*Information deemed reliable but not guaranteed. Renter to verify all information*
House for rent
$3,895/mo
626 E Krall St, Boise, ID 83712
4beds
1,900sqft
Price may not include required fees and charges.
Single family residence
Available now
In unit laundry
Fireplace
What's special
Built in electric fireplaceModern designTwo car detached garageOpen floor planWarm contemporary feelStunning modern kitchenStylish pendant lighting
- 26 days |
- -- |
- -- |
Zillow last checked: 10 hours ago
Listing updated: December 04, 2025 at 07:09pm
Travel times
Looking to buy when your lease ends?
Consider a first-time homebuyer savings account designed to grow your down payment with up to a 6% match & a competitive APY.
Facts & features
Interior
Bedrooms & bathrooms
- Bedrooms: 4
- Bathrooms: 4
- Full bathrooms: 3
- 1/2 bathrooms: 1
Heating
- Fireplace
Appliances
- Included: Dishwasher, Dryer, Microwave, Range Oven, Refrigerator, Washer
- Laundry: In Unit
Features
- Storage, Walk In Closet
- Has fireplace: Yes
Interior area
- Total interior livable area: 1,900 sqft
Property
Parking
- Details: Contact manager
Features
- Exterior features: Fully fenced, No Utilities included in rent, Sprinklers, Walk In Closet
Details
- Parcel number: R4671530806
Construction
Type & style
- Home type: SingleFamily
- Property subtype: Single Family Residence
Community & HOA
Location
- Region: Boise
Financial & listing details
- Lease term: Contact For Details
Price history
| Date | Event | Price |
|---|---|---|
| 11/10/2025 | Listed for rent | $3,895$2/sqft |
Source: Zillow Rentals | ||
| 11/7/2025 | Sold | -- |
Source: | ||
| 3/28/2025 | Pending sale | $739,900$389/sqft |
Source: | ||
| 3/11/2025 | Listed for sale | $739,900$389/sqft |
Source: | ||

