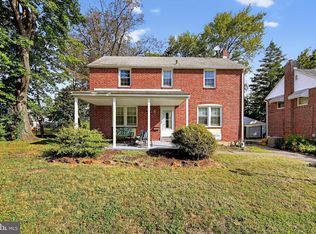Sold for $456,000
$456,000
626 Dutton Cir, Springfield, PA 19064
3beds
1,292sqft
Single Family Residence
Built in 1955
8,276 Square Feet Lot
$487,300 Zestimate®
$353/sqft
$2,442 Estimated rent
Home value
$487,300
$463,000 - $512,000
$2,442/mo
Zestimate® history
Loading...
Owner options
Explore your selling options
What's special
Honey stop the car, that home has great curb appeal! Pride in ownership shines throughout this meticulously maintained and improved, brick colonial style home in the desirable "Colonial Park" neighborhood of Springfield Township! The exterior is virtually maintenance free as the home is constructed of brick w/ vinyl siding & windows and aluminum capping, gutters, & downspouts. Enjoy spending time with family and friends on the front porch or backyard patio. Protect your vehicle from the elements in the attached (1) car garage. The 1st Floor boasts a large, spacious living room, a formal dining room w/ built in base and wall cabinets, and the recently updated kitchen features: white cabinetry, quartz counters, luxury vinyl floor, farmhouse style sink, subway tile backsplash, garbage disposal, (5) burner gas range/oven, dishwasher, & refrigerator (All Stainless-Steel Finish), large pantry /mudroom, and a full bathroom w/ a stall shower completes this floor! The 2nd Floor has (3) Bedrooms w/ closet, and a full ceramic tile hall bathroom w/ a tub/shower & luxury vinyl plank wood-look flooring . Some of the more recent improvements: front porch, rear patio, insulated garage door, vinyl shed, high efficiency gas fired FWAir w/ C/A, 200-amp electric service and more! All this in a convenient location just minutes from Center City Philadelphia, the Philadelphia International Airport, & the South Philadelphia Sports Complex!
Zillow last checked: 8 hours ago
Listing updated: July 13, 2023 at 05:02pm
Listed by:
Sheila Firor 610-517-6515,
Long & Foster Real Estate, Inc.,
Co-Listing Agent: Ken Adelsberg 610-613-7700,
Long & Foster Real Estate, Inc.
Bought with:
Jeffrey Morgan, RS281335
Weichert Realtors
Source: Bright MLS,MLS#: PADE2047446
Facts & features
Interior
Bedrooms & bathrooms
- Bedrooms: 3
- Bathrooms: 2
- Full bathrooms: 2
- Main level bathrooms: 1
Basement
- Area: 0
Heating
- Forced Air, Natural Gas
Cooling
- Central Air, Electric
Appliances
- Included: Dishwasher, Dryer, Refrigerator, Washer, Cooktop, Gas Water Heater
- Laundry: In Basement
Features
- Kitchen - Galley, Recessed Lighting, Bathroom - Stall Shower
- Flooring: Wood
- Windows: Replacement, Screens
- Has basement: No
- Has fireplace: No
Interior area
- Total structure area: 1,292
- Total interior livable area: 1,292 sqft
- Finished area above ground: 1,292
- Finished area below ground: 0
Property
Parking
- Total spaces: 2
- Parking features: Garage Faces Rear, Inside Entrance, Shared Driveway, Attached, Driveway, Off Street
- Attached garage spaces: 1
- Uncovered spaces: 1
Accessibility
- Accessibility features: None
Features
- Levels: Two
- Stories: 2
- Patio & porch: Patio, Porch
- Exterior features: Sidewalks, Street Lights
- Pool features: None
- Fencing: Vinyl
Lot
- Size: 8,276 sqft
- Dimensions: 65.00 x 131.00
- Features: Front Yard, Rear Yard, Suburban
Details
- Additional structures: Above Grade, Below Grade, Outbuilding
- Parcel number: 42000159000
- Zoning: RESIDENTIAL
- Special conditions: Standard
Construction
Type & style
- Home type: SingleFamily
- Architectural style: Colonial
- Property subtype: Single Family Residence
Materials
- Brick
- Foundation: Concrete Perimeter
- Roof: Architectural Shingle
Condition
- New construction: No
- Year built: 1955
Utilities & green energy
- Sewer: Public Sewer
- Water: Public
- Utilities for property: Natural Gas Available, Electricity Available, Sewer Available, Water Available
Green energy
- Energy efficient items: HVAC
Community & neighborhood
Location
- Region: Springfield
- Subdivision: Colonial Park
- Municipality: SPRINGFIELD TWP
Other
Other facts
- Listing agreement: Exclusive Right To Sell
- Listing terms: FHA,Cash,Conventional,VA Loan
- Ownership: Fee Simple
Price history
| Date | Event | Price |
|---|---|---|
| 7/13/2023 | Sold | $456,000+7.3%$353/sqft |
Source: | ||
| 6/2/2023 | Pending sale | $425,000$329/sqft |
Source: | ||
| 5/30/2023 | Listed for sale | $425,000+93.2%$329/sqft |
Source: | ||
| 3/26/2015 | Sold | $220,000-6.4%$170/sqft |
Source: Public Record Report a problem | ||
| 12/13/2014 | Price change | $235,000-2.1%$182/sqft |
Source: Prudential Premier Properties #6431162 Report a problem | ||
Public tax history
| Year | Property taxes | Tax assessment |
|---|---|---|
| 2025 | $7,582 +4.4% | $258,450 |
| 2024 | $7,264 +3.9% | $258,450 |
| 2023 | $6,995 +2.2% | $258,450 |
Find assessor info on the county website
Neighborhood: 19064
Nearby schools
GreatSchools rating
- 7/10Scenic Hills El SchoolGrades: 2-5Distance: 0.6 mi
- 6/10Richardson Middle SchoolGrades: 6-8Distance: 1.8 mi
- 10/10Springfield High SchoolGrades: 9-12Distance: 1.5 mi
Schools provided by the listing agent
- Middle: Richardson
- High: Springfield
- District: Springfield
Source: Bright MLS. This data may not be complete. We recommend contacting the local school district to confirm school assignments for this home.
Get a cash offer in 3 minutes
Find out how much your home could sell for in as little as 3 minutes with a no-obligation cash offer.
Estimated market value$487,300
Get a cash offer in 3 minutes
Find out how much your home could sell for in as little as 3 minutes with a no-obligation cash offer.
Estimated market value
$487,300
