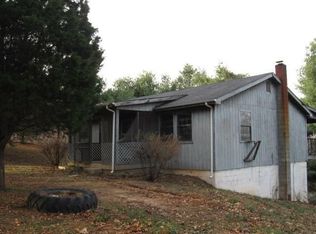Closed
$307,000
626 Danley Rd, Charlotte, TN 37036
3beds
2,176sqft
Single Family Residence, Residential
Built in 1972
5 Acres Lot
$315,000 Zestimate®
$141/sqft
$2,572 Estimated rent
Home value
$315,000
$249,000 - $397,000
$2,572/mo
Zestimate® history
Loading...
Owner options
Explore your selling options
What's special
Welcome to 626 Danley Rd, located in the charming town of Charlotte, Tennessee. This peaceful community offers a small-town atmosphere with a friendly vibe, surrounded by the beautiful landscapes of Middle Tennessee. Charlotte is known for its rich history, warm residents, and a strong sense of community. For the new homeowners, the area boasts excellent schools, including Charlotte Elementary, Harpeth Middle, and Harpeth High School, all providing quality education within a close-knit environment. The town offers a blend of rural serenity and accessibility, with the convenience of being just a short drive from Nashville, making it the perfect place for those looking to escape the hustle and bustle while staying connected to city amenities. The property itself sits on 5 acres of lush, open land, providing plenty of space for outdoor activities and privacy. The all-brick home is both durable and low-maintenance, offering a traditional design with modern comforts. With ample space inside and out, this home is ideal entertaining. If you're looking for a peaceful, friendlylocation with top-notch schools and a spacious, well-maintained home, 626 Danley Rd is the perfect place to call home.
Zillow last checked: 8 hours ago
Listing updated: May 08, 2025 at 06:59am
Listing Provided by:
Chris Iannotti 636-484-4353,
Benchmark Realty, LLC
Bought with:
Laurie M. Sutton, 291664
luxeSOUTH Realty
Source: RealTracs MLS as distributed by MLS GRID,MLS#: 2792362
Facts & features
Interior
Bedrooms & bathrooms
- Bedrooms: 3
- Bathrooms: 2
- Full bathrooms: 2
- Main level bedrooms: 3
Heating
- Central
Cooling
- Ceiling Fan(s), Central Air
Appliances
- Included: Electric Oven
Features
- Flooring: Carpet, Laminate
- Basement: Crawl Space
- Has fireplace: No
Interior area
- Total structure area: 2,176
- Total interior livable area: 2,176 sqft
- Finished area above ground: 2,176
Property
Features
- Levels: One
- Stories: 1
Lot
- Size: 5 Acres
Details
- Parcel number: 024 01606 000
- Special conditions: Standard
Construction
Type & style
- Home type: SingleFamily
- Property subtype: Single Family Residence, Residential
Materials
- Brick
- Roof: Metal
Condition
- New construction: No
- Year built: 1972
Utilities & green energy
- Sewer: Septic Tank
- Water: Public
- Utilities for property: Water Available
Community & neighborhood
Location
- Region: Charlotte
Price history
| Date | Event | Price |
|---|---|---|
| 5/8/2025 | Sold | $307,000+2.4%$141/sqft |
Source: | ||
| 3/30/2025 | Pending sale | $299,900$138/sqft |
Source: | ||
| 3/26/2025 | Listed for sale | $299,900$138/sqft |
Source: | ||
| 3/20/2025 | Pending sale | $299,900$138/sqft |
Source: | ||
| 3/6/2025 | Price change | $299,900-7.7%$138/sqft |
Source: | ||
Public tax history
| Year | Property taxes | Tax assessment |
|---|---|---|
| 2025 | $1,572 | $93,025 |
| 2024 | $1,572 +10.2% | $93,025 +53.2% |
| 2023 | $1,427 | $60,725 |
Find assessor info on the county website
Neighborhood: 37036
Nearby schools
GreatSchools rating
- 9/10Charlotte Elementary SchoolGrades: PK-5Distance: 11.5 mi
- 5/10Charlotte Middle SchoolGrades: 6-8Distance: 11.5 mi
- 5/10Creek Wood High SchoolGrades: 9-12Distance: 11.8 mi
Schools provided by the listing agent
- Elementary: Charlotte Elementary
- Middle: Charlotte Middle School
- High: Dickson County High School
Source: RealTracs MLS as distributed by MLS GRID. This data may not be complete. We recommend contacting the local school district to confirm school assignments for this home.
Get a cash offer in 3 minutes
Find out how much your home could sell for in as little as 3 minutes with a no-obligation cash offer.
Estimated market value
$315,000
Get a cash offer in 3 minutes
Find out how much your home could sell for in as little as 3 minutes with a no-obligation cash offer.
Estimated market value
$315,000
