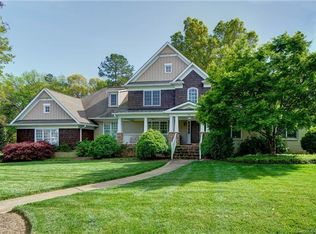Closed
$2,497,000
626 Concord Rd, Davidson, NC 28036
5beds
5,145sqft
Single Family Residence
Built in 2024
0.3 Acres Lot
$2,141,100 Zestimate®
$485/sqft
$6,959 Estimated rent
Home value
$2,141,100
$1.91M - $2.42M
$6,959/mo
Zestimate® history
Loading...
Owner options
Explore your selling options
What's special
Timeless and understated estate under construction in the quaint village of Davidson. 5 bedrooms, 5 full bath + 2 1/2 bath, and 5145 total heated square footage. Amenities include primary on main level, three bedrooms with en suite bathrooms on second level plus bonus room and a fully finished basement with recreation room, media room, study/office, bar area, bedroom w/ full bath plus additional 1/2 bath for easy access to back yard/possible pool area. Main level kitchen is open with Thermador commercial appliance package including built-in refrigerator. Great room features a modern fireplace and opens via sliding doors to private rear porch. Detached garage has unfinished apartment space above which is easily finished or can remain as storage area accessible by stairs. Location speaks for itself and is truly in the most desired part of Davidson across from Davidson College and just down the block from village center.
Zillow last checked: 8 hours ago
Listing updated: June 18, 2025 at 09:13am
Listing Provided by:
Michael Orlando mike@tsgresidential.com,
TSG Residential
Bought with:
Jessica Martin
TSG Residential
Source: Canopy MLS as distributed by MLS GRID,MLS#: 4160733
Facts & features
Interior
Bedrooms & bathrooms
- Bedrooms: 5
- Bathrooms: 7
- Full bathrooms: 5
- 1/2 bathrooms: 2
- Main level bedrooms: 1
Primary bedroom
- Level: Main
Bedroom s
- Level: Upper
Bedroom s
- Level: Upper
Bedroom s
- Level: Upper
Bedroom s
- Level: Basement
Bathroom full
- Level: Main
Bathroom half
- Level: Main
Bathroom full
- Level: Upper
Bathroom full
- Level: Upper
Bathroom full
- Level: Upper
Bathroom full
- Level: Basement
Bathroom half
- Level: Basement
Bonus room
- Level: Upper
Dining room
- Level: Main
Great room
- Level: Main
Kitchen
- Level: Main
Laundry
- Level: Main
Media room
- Level: Basement
Recreation room
- Level: Basement
Study
- Level: Basement
Heating
- Central
Cooling
- Central Air
Appliances
- Included: Dishwasher, Disposal, Exhaust Fan, Exhaust Hood, Gas Range, Oven, Refrigerator
- Laundry: Main Level
Features
- Flooring: Hardwood, Tile
- Doors: Sliding Doors
- Basement: Exterior Entry,Finished,Storage Space
- Fireplace features: Gas Unvented, Living Room
Interior area
- Total structure area: 3,305
- Total interior livable area: 5,145 sqft
- Finished area above ground: 3,305
- Finished area below ground: 1,840
Property
Parking
- Total spaces: 2
- Parking features: Detached Garage, Garage on Main Level
- Garage spaces: 2
Features
- Levels: Two
- Stories: 2
- Patio & porch: Front Porch, Porch, Rear Porch
Lot
- Size: 0.30 Acres
- Dimensions: 60 x 175
Details
- Parcel number: 00702603
- Zoning: VIP
- Special conditions: Standard
Construction
Type & style
- Home type: SingleFamily
- Architectural style: Traditional
- Property subtype: Single Family Residence
Materials
- Brick Partial, Fiber Cement
- Roof: Shingle
Condition
- New construction: Yes
- Year built: 2024
Details
- Builder name: Copper Builders
Utilities & green energy
- Sewer: County Sewer
- Water: County Water
Community & neighborhood
Location
- Region: Davidson
- Subdivision: None
Other
Other facts
- Listing terms: Cash,Conventional
- Road surface type: Concrete, Paved
Price history
| Date | Event | Price |
|---|---|---|
| 6/18/2025 | Sold | $2,497,000-3%$485/sqft |
Source: | ||
| 5/2/2025 | Price change | $2,575,000-2.8%$500/sqft |
Source: | ||
| 7/17/2024 | Listed for sale | $2,650,000+488.9%$515/sqft |
Source: | ||
| 6/10/2024 | Sold | $450,000-50%$87/sqft |
Source: Public Record Report a problem | ||
| 10/30/2023 | Sold | $900,000$175/sqft |
Source: | ||
Public tax history
| Year | Property taxes | Tax assessment |
|---|---|---|
| 2025 | -- | $1,240,300 |
| 2024 | -- | -- |
| 2023 | -- | $719,900 +33.3% |
Find assessor info on the county website
Neighborhood: 28036
Nearby schools
GreatSchools rating
- 9/10Davidson K-8 SchoolGrades: K-8Distance: 0.6 mi
- 6/10William Amos Hough HighGrades: 9-12Distance: 2 mi
Schools provided by the listing agent
- Elementary: Davidson K-8
- Middle: Davidson K-8
- High: William Amos Hough
Source: Canopy MLS as distributed by MLS GRID. This data may not be complete. We recommend contacting the local school district to confirm school assignments for this home.
Get a cash offer in 3 minutes
Find out how much your home could sell for in as little as 3 minutes with a no-obligation cash offer.
Estimated market value$2,141,100
Get a cash offer in 3 minutes
Find out how much your home could sell for in as little as 3 minutes with a no-obligation cash offer.
Estimated market value
$2,141,100
