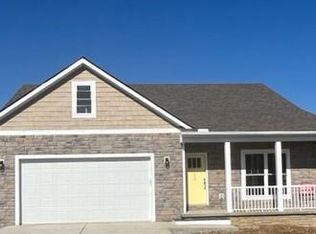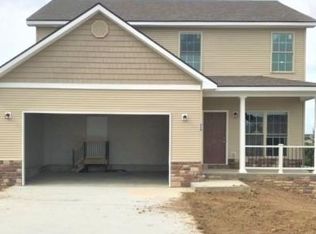Fabulous new construction home on Colby Ridge Blvd. 3BR/3BA on a full walkout basement. You will absolutely LOVE these finishes!! Main entrance into oversized great room with open concept kitchen, breakfast bar and dining area. Attached 2-car garage with secondary entrance into first-floor laundry room. First floor features owner's suite with full bath including a large gorgeous tiled shower, and double lavatories. There are two additional bedrooms and one additional full bath. The Unfinished basement features plenty of framing for future rooms. There is a third finished full bath in the basement. There's additional concrete off the back door. The windows allow so much natural light! Finishes include vinyl plank flooring, quartz countertops,composite under mount sink,tile backsplash and upgraded light fixtures. Covered Back deck off of great room overlooks wooded green space area(15 acres) Wow! No neighbors right behind you!!! Check it out!!!
This property is off market, which means it's not currently listed for sale or rent on Zillow. This may be different from what's available on other websites or public sources.

