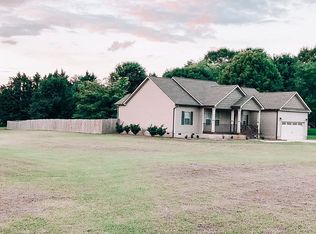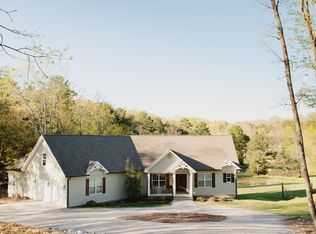Sold for $1,000,000 on 06/09/25
$1,000,000
626 Cohutta Beaverdale Rd, Cohutta, GA 30710
4beds
3,380sqft
Single Family Residence
Built in 2022
50.18 Acres Lot
$996,100 Zestimate®
$296/sqft
$-- Estimated rent
Home value
$996,100
$797,000 - $1.24M
Not available
Zestimate® history
Loading...
Owner options
Explore your selling options
What's special
Welcome to this delightful modern farmhouse, perfectly situated on 50.18 acres of stunning countryside. Upon entry, you'll find a warm atmosphere highlighted by a spacious kitchen with a gas range and generous island that seamlessly connects to the living room—ideal for entertaining. A large butler's pantry enhances the kitchen's convenience, while a private office offers a tranquil workspace, with high-speed wireless internet available. With four generous bedrooms, including a master suite that opens to the outdoor screened porch, offering a seamless connection to nature and a perfect spot for relaxation, this home will not disappoint. The master bathroom serves as a personal retreat, featuring a soothing soaking tub, a tiled shower, and a roomy walk-in closet. On the main level, charming Jack and Jill bedrooms await, with an additional full bedroom suite upstairs. The unfinished daylight basement presents an opportunity for customization and includes a vaulted safe room and is already plumbed for a bathroom. Step outside to experience the extraordinary outdoor space. A screened porch spans the house, inviting relaxation and appreciation of the natural beauty. You'll find a barn workshop with electricity, a roomy chicken coop with a run, and comfortable goat houses. The landscape features a winding rock bottom creek, charming cable walking bridge, and a versatile pole barn for various activities. This property is a haven for outdoor enthusiasts and sportsmen, abundant with wildlife such as turkeys, deer, and ducks.
Zillow last checked: 8 hours ago
Listing updated: November 26, 2025 at 10:03am
Listed by:
Lisa Sloan 706-280-0068,
Coldwell Banker Kinard Realty - Ga
Bought with:
Lisa Sloan, 372996
Keller Williams Realty
Source: Greater Chattanooga Realtors,MLS#: 1511763
Facts & features
Interior
Bedrooms & bathrooms
- Bedrooms: 4
- Bathrooms: 5
- Full bathrooms: 3
- 1/2 bathrooms: 2
Primary bedroom
- Description: Opens to back porch
- Level: First
Bedroom
- Description: Jack and Jill
- Level: First
Bedroom
- Description: Jack and Jill
- Level: First
Bedroom
- Description: Large Bedroom Suite
- Level: Second
Primary bathroom
- Description: Oversized Closet
- Level: First
Bathroom
- Description: Shared full bath
- Level: First
Bathroom
- Description: Guest Bath - half
- Level: First
Bathroom
- Description: with shower
- Level: Second
Kitchen
- Level: First
Laundry
- Level: First
Living room
- Level: First
Office
- Level: First
Other
- Description: Butler Pantry
- Level: First
Heating
- Central, Electric
Cooling
- Central Air, Electric, Multi Units
Appliances
- Included: Water Heater, Vented Exhaust Fan, Free-Standing Refrigerator, Dishwasher, Built-In Gas Range
- Laundry: Common Area, Electric Dryer Hookup, Inside, Laundry Room, Main Level, Sink, Washer Hookup
Features
- Breakfast Bar, Breakfast Nook, Built-in Features, Ceiling Fan(s), Double Vanity, Eat-in Kitchen, En Suite, High Ceilings, High Speed Internet, Kitchen Island, Open Floorplan, Pantry, Separate Shower, Soaking Tub, Split Bedrooms, Tray Ceiling(s), Walk-In Closet(s)
- Flooring: Carpet
- Windows: Triple Pane Windows
- Basement: Full,Unfinished
- Number of fireplaces: 1
- Fireplace features: Living Room
Interior area
- Total structure area: 3,380
- Total interior livable area: 3,380 sqft
- Finished area above ground: 3,380
- Finished area below ground: 0
Property
Parking
- Total spaces: 2
- Parking features: Concrete, Garage, Garage Faces Side
- Attached garage spaces: 2
Accessibility
- Accessibility features: Accessible Bedroom, Accessible Central Living Area, Accessible Closets, Accessible Common Area, Accessible Doors, Accessible Hallway(s)
Features
- Levels: One and One Half
- Stories: 1
- Patio & porch: Covered, Porch - Covered, Porch - Screened, Rear Porch, See Remarks
- Exterior features: Dock, Fire Pit, Storage
- Pool features: None
- Spa features: None
- Fencing: Fenced,Partial,Other
- Has view: Yes
- View description: Pasture
- Waterfront features: Creek
Lot
- Size: 50.18 Acres
- Dimensions: 35 126 1736 374 110 1103 2005 52 749
- Features: Agricultural, Back Yard, Gentle Sloping, Wetlands, Wooded
Details
- Additional structures: Poultry Coop, Storage, Workshop, Other
- Parcel number: 1112411000
- Special conditions: Standard
Construction
Type & style
- Home type: SingleFamily
- Architectural style: Other
- Property subtype: Single Family Residence
Materials
- HardiPlank Type
- Foundation: Combination
- Roof: Shingle
Condition
- New construction: No
- Year built: 2022
Utilities & green energy
- Sewer: Septic Tank
- Water: Public
- Utilities for property: Electricity Connected, Water Connected
Community & neighborhood
Security
- Security features: Smoke Detector(s)
Community
- Community features: None
Location
- Region: Cohutta
- Subdivision: None
Other
Other facts
- Listing terms: Cash,Conventional,FHA
- Road surface type: Asphalt
Price history
| Date | Event | Price |
|---|---|---|
| 6/9/2025 | Sold | $1,000,000-9.1%$296/sqft |
Source: Greater Chattanooga Realtors #1511763 | ||
| 5/9/2025 | Pending sale | $1,100,000$325/sqft |
Source: | ||
| 4/24/2025 | Listed for sale | $1,100,000$325/sqft |
Source: | ||
Public tax history
Tax history is unavailable.
Neighborhood: 30710
Nearby schools
GreatSchools rating
- 6/10Cohutta Elementary SchoolGrades: PK-5Distance: 2.6 mi
- 6/10North Whitfield Middle SchoolGrades: 6-8Distance: 5.2 mi
- 7/10Coahulla Creek High SchoolGrades: 9-12Distance: 3.2 mi
Schools provided by the listing agent
- Elementary: Cohutta Elementary
- Middle: North Whitfield Middle
- High: Coahulla Creek
Source: Greater Chattanooga Realtors. This data may not be complete. We recommend contacting the local school district to confirm school assignments for this home.

Get pre-qualified for a loan
At Zillow Home Loans, we can pre-qualify you in as little as 5 minutes with no impact to your credit score.An equal housing lender. NMLS #10287.
Sell for more on Zillow
Get a free Zillow Showcase℠ listing and you could sell for .
$996,100
2% more+ $19,922
With Zillow Showcase(estimated)
$1,016,022
