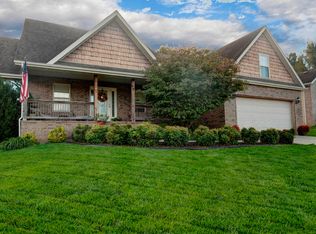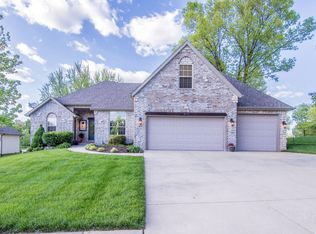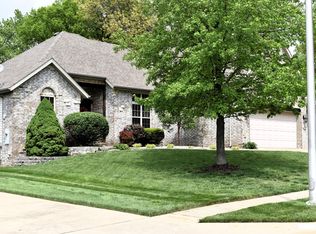WELCOME HOME!! This Gorgeous 4 bedroom 2 bath home sits in the popular subdivision Cherry Hills! Offering a very open floor plan with fireplace in the living area, Formal Dining room, Kitchen with breakfast area. All granite and custom roll out drawers. All Appliances convey with the home. Master bedroom is very spacious leading into the master bath with both his and hers sinks, jetted tub, walk in shower, and closet. Entire home is freshly painted and deck stained.Lots of storage and a VERY PRIVATE back yard with a ton of wildlife roaming around!!
This property is off market, which means it's not currently listed for sale or rent on Zillow. This may be different from what's available on other websites or public sources.


