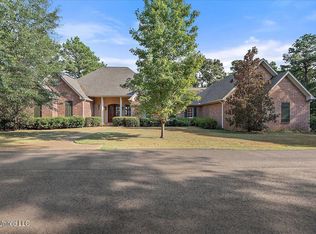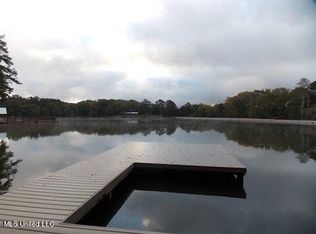Beautiful home on lake front lot w/ incredible views overlooking 85+ acre lake stocked with bass fish. Open floor plan with living/dining/entry flows into kitchen w/ breakfast nook. Kitchen has 6-burner gas Wolf cook top, double ovens, built-in refrigerator, hammered copper farmhouse sink. Paneled study connects to luxurious master suite. Covered patio w/ built-in gas grill & stone fireplace w/ a separate screened porch area. Heart pine flooring throughout, 8' custom interior doors, and reclaimed wood beams & wood ceilings.
This property is off market, which means it's not currently listed for sale or rent on Zillow. This may be different from what's available on other websites or public sources.

