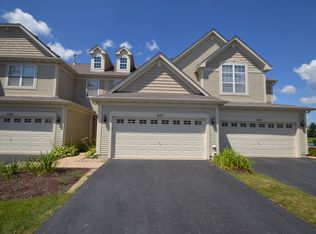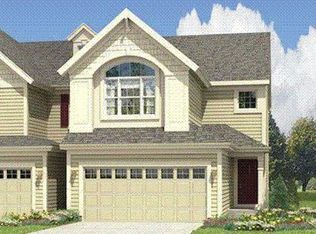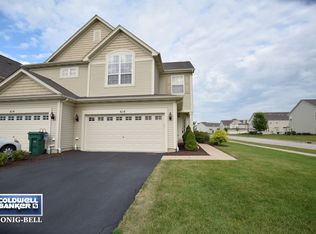Closed
$295,000
626 Buckboard Ln, Sycamore, IL 60178
4beds
1,884sqft
Townhouse, Single Family Residence
Built in 2006
4,019.4 Square Feet Lot
$314,600 Zestimate®
$157/sqft
$2,492 Estimated rent
Home value
$314,600
$249,000 - $400,000
$2,492/mo
Zestimate® history
Loading...
Owner options
Explore your selling options
What's special
This exquisite townhome boasts several upgrades including a finished basement, offering a 4th bedroom, family room, with abundant recessed lighting, built-in display niches, and a full bath rough-in. Upon entering, a 2-story foyer and open wood staircase greet you. The kitchen is a chef's delight, featuring dynamic wall columns, maple cabinetry, stainless steel appliances, a pantry, a stacked stone backsplash, and a charming eating area. An additional dining area showcases an attractive chandelier and a transom window leading to the outdoor patio with a fire pit. The living room presents LVP floors and a beautiful floor-to-ceiling stacked stone accent wall, creating the heart of this home. The master suite features a vaulted ceiling, dual sinks, a soaker tub/shower, and a walk-in closet. The second floor is complete with two additional bedrooms, providing plenty of space for your expanding family or guests. Don't miss the opportunity to own this remarkable townhome 626 Buckboard Lane in Sycamore!
Zillow last checked: 8 hours ago
Listing updated: October 15, 2024 at 10:39am
Listing courtesy of:
Melissa Mobile 815-501-4011,
Hometown Realty Group
Bought with:
Joanna Gautcher
Coldwell Banker Real Estate Group
Source: MRED as distributed by MLS GRID,MLS#: 12124736
Facts & features
Interior
Bedrooms & bathrooms
- Bedrooms: 4
- Bathrooms: 3
- Full bathrooms: 2
- 1/2 bathrooms: 1
Primary bedroom
- Features: Flooring (Carpet), Window Treatments (Blinds), Bathroom (Full)
- Level: Second
- Area: 435 Square Feet
- Dimensions: 29X15
Bedroom 2
- Features: Flooring (Carpet), Window Treatments (Blinds)
- Level: Second
- Area: 156 Square Feet
- Dimensions: 13X12
Bedroom 3
- Features: Flooring (Carpet)
- Level: Second
- Area: 130 Square Feet
- Dimensions: 13X10
Bedroom 4
- Features: Flooring (Carpet)
- Level: Basement
- Area: 121 Square Feet
- Dimensions: 11X11
Dining room
- Features: Flooring (Wood Laminate)
- Level: Main
- Area: 130 Square Feet
- Dimensions: 13X10
Family room
- Features: Flooring (Carpet)
- Level: Basement
- Area: 264 Square Feet
- Dimensions: 22X12
Foyer
- Features: Flooring (Wood Laminate)
- Level: Main
- Area: 80 Square Feet
- Dimensions: 10X8
Kitchen
- Features: Kitchen (Eating Area-Table Space, Pantry-Closet), Flooring (Wood Laminate)
- Level: Main
- Area: 182 Square Feet
- Dimensions: 14X13
Laundry
- Features: Flooring (Wood Laminate)
- Level: Main
- Area: 36 Square Feet
- Dimensions: 6X6
Living room
- Features: Flooring (Wood Laminate), Window Treatments (Blinds)
- Level: Main
- Area: 210 Square Feet
- Dimensions: 15X14
Loft
- Features: Flooring (Carpet)
- Level: Second
- Area: 154 Square Feet
- Dimensions: 14X11
Walk in closet
- Features: Flooring (Carpet)
- Level: Second
- Area: 60 Square Feet
- Dimensions: 10X6
Heating
- Natural Gas, Forced Air
Cooling
- Central Air
Appliances
- Included: Range, Microwave, Dishwasher, Refrigerator, Disposal, Stainless Steel Appliance(s), Water Softener, Water Softener Owned
- Laundry: Washer Hookup, Main Level, Gas Dryer Hookup, In Unit
Features
- Cathedral Ceiling(s), Built-in Features, Walk-In Closet(s)
- Flooring: Hardwood
- Basement: Finished,Full
Interior area
- Total structure area: 2,730
- Total interior livable area: 1,884 sqft
- Finished area below ground: 700
Property
Parking
- Total spaces: 6
- Parking features: Asphalt, Garage Door Opener, Garage, On Site, Garage Owned, Attached, Unassigned, Side Apron, Driveway, Owned
- Attached garage spaces: 2
- Has uncovered spaces: Yes
Accessibility
- Accessibility features: No Disability Access
Features
- Patio & porch: Patio, Porch
Lot
- Size: 4,019 sqft
- Dimensions: 34.65X116
- Features: Landscaped
Details
- Additional structures: None
- Parcel number: 0621427012
- Special conditions: None
- Other equipment: Ceiling Fan(s), Sump Pump
Construction
Type & style
- Home type: Townhouse
- Property subtype: Townhouse, Single Family Residence
Materials
- Vinyl Siding
- Foundation: Concrete Perimeter
- Roof: Asphalt
Condition
- New construction: No
- Year built: 2006
Utilities & green energy
- Electric: Circuit Breakers
- Sewer: Public Sewer
- Water: Public
Community & neighborhood
Security
- Security features: Carbon Monoxide Detector(s)
Location
- Region: Sycamore
- Subdivision: North Grove Crossings
HOA & financial
HOA
- Has HOA: Yes
- HOA fee: $125 monthly
- Services included: Insurance, Lawn Care, Snow Removal
Other
Other facts
- Listing terms: Cash
- Ownership: Fee Simple w/ HO Assn.
Price history
| Date | Event | Price |
|---|---|---|
| 10/15/2024 | Sold | $295,000-1.6%$157/sqft |
Source: | ||
| 8/27/2024 | Pending sale | $299,900$159/sqft |
Source: | ||
| 8/11/2024 | Contingent | $299,900$159/sqft |
Source: | ||
| 8/9/2024 | Listed for sale | $299,900+62.1%$159/sqft |
Source: | ||
| 3/28/2019 | Sold | $185,000-2.4%$98/sqft |
Source: | ||
Public tax history
| Year | Property taxes | Tax assessment |
|---|---|---|
| 2024 | $6,648 | $85,957 |
Find assessor info on the county website
Neighborhood: 60178
Nearby schools
GreatSchools rating
- 3/10North Grove Elementary SchoolGrades: K-5Distance: 0.2 mi
- 5/10Sycamore Middle SchoolGrades: 6-8Distance: 1.4 mi
- 8/10Sycamore High SchoolGrades: 9-12Distance: 2.9 mi
Schools provided by the listing agent
- Elementary: North Grove Elementary School
- Middle: Sycamore Middle School
- High: Sycamore High School
- District: 427
Source: MRED as distributed by MLS GRID. This data may not be complete. We recommend contacting the local school district to confirm school assignments for this home.

Get pre-qualified for a loan
At Zillow Home Loans, we can pre-qualify you in as little as 5 minutes with no impact to your credit score.An equal housing lender. NMLS #10287.


